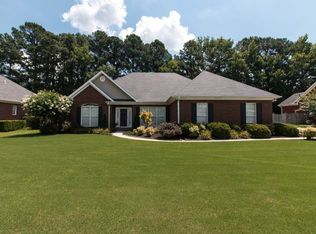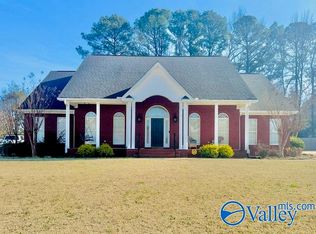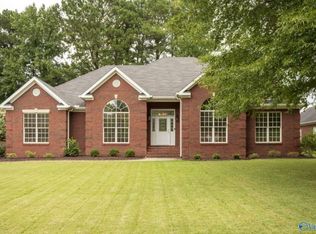This lovely home offers four bedrooms, three full bathrooms, nine foot ceilings and some crown molding. Enjoy meal preparation in the updated kitchen with granite, tile backsplash and stainless appliances. The formal dining room and foyer are open to the family room and offer hardwoods. All bedrooms have walk-in closets and the glamour bathroom features a whirlpool tub and separate shower. Relax at day's end on the covered patio or in the private backyard or enjoy the neighborhood playgrounds, swimming pool, clubhouse and tennis courts. Call TODAY to schedule your private showing of this beautiful home!
This property is off market, which means it's not currently listed for sale or rent on Zillow. This may be different from what's available on other websites or public sources.


