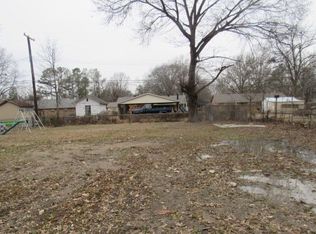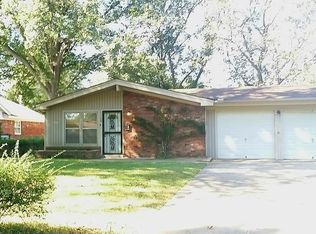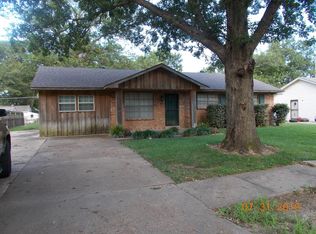Sold for $179,000 on 03/26/25
Street View
$179,000
1112 Rich Rd, West Memphis, AR 72301
--beds
2baths
1,512sqft
Unknown
Built in 1966
-- sqft lot
$181,700 Zestimate®
$118/sqft
$1,614 Estimated rent
Home value
$181,700
Estimated sales range
Not available
$1,614/mo
Zestimate® history
Loading...
Owner options
Explore your selling options
What's special
1112 Rich Rd, West Memphis, AR 72301 contains 1,512 sq ft and was built in 1966. It contains 2 bathrooms. This home last sold for $179,000 in March 2025.
The Zestimate for this house is $181,700. The Rent Zestimate for this home is $1,614/mo.
Facts & features
Interior
Bedrooms & bathrooms
- Bathrooms: 2
Heating
- Other
Cooling
- Central
Interior area
- Total interior livable area: 1,512 sqft
Property
Parking
- Parking features: Carport, Garage
Features
- Exterior features: Stone
Lot
- Size: 0.27 Acres
Details
- Parcel number: 378564000000
Construction
Type & style
- Home type: Unknown
Materials
- masonry
- Foundation: Slab
- Roof: Asphalt
Condition
- Year built: 1966
Community & neighborhood
Location
- Region: West Memphis
Price history
| Date | Event | Price |
|---|---|---|
| 3/26/2025 | Sold | $179,000$118/sqft |
Source: Public Record Report a problem | ||
| 2/21/2025 | Pending sale | $179,000$118/sqft |
Source: Eastern Arkansas Realtors Association #42736 Report a problem | ||
| 1/24/2025 | Price change | $179,000-14.4%$118/sqft |
Source: Eastern Arkansas Realtors Association #42736 Report a problem | ||
| 10/6/2024 | Listed for sale | $209,000+248.3%$138/sqft |
Source: Eastern Arkansas Realtors Association #42736 Report a problem | ||
| 10/8/2021 | Sold | $60,000$40/sqft |
Source: Public Record Report a problem | ||
Public tax history
| Year | Property taxes | Tax assessment |
|---|---|---|
| 2024 | $236 | $4,800 |
| 2023 | $236 -76.2% | $4,800 -76.7% |
| 2022 | $991 +0.7% | $20,580 +0.7% |
Find assessor info on the county website
Neighborhood: 72301
Nearby schools
GreatSchools rating
- 7/10Richland Elementary SchoolGrades: K-6Distance: 0.5 mi
- 3/10West Junior High SchoolGrades: 7-9Distance: 0.6 mi
- 5/10The Academies of West Memphis Charter SchoolGrades: 10-12Distance: 0.9 mi

Get pre-qualified for a loan
At Zillow Home Loans, we can pre-qualify you in as little as 5 minutes with no impact to your credit score.An equal housing lender. NMLS #10287.


