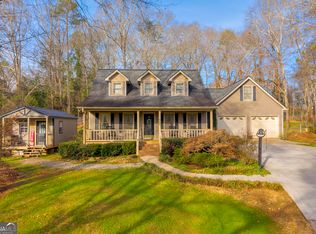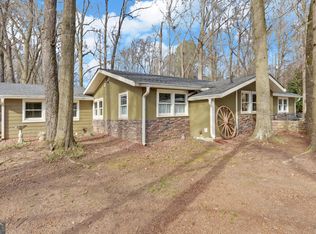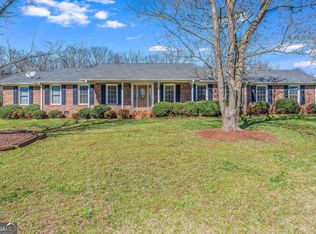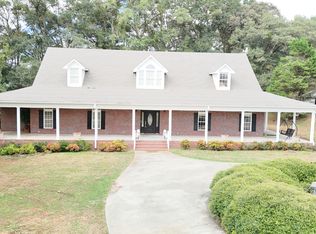Charming 4-Sided Brick Home on 8+ Acres - Peaceful Living with Room to Roam! Welcome to your private retreat! Nestled on 8.15 acres, this 3-bedroom, 2.5-bath all-brick home offers the perfect blend of comfort, space, and timeless style. Inside, you'll find a bright and inviting kitchen with Corian countertops, ideal for cooking and gathering with dining room big enough to accomodate table to sit 8+. The spacious primary suite features a soaking tub and walk-in shower, creating your own personal spa experience. Step outside to a large backyard, perfect for entertaining, relaxing, or enjoying the peace and quiet of country living. With plenty of land, there's room for gardening, outdoor hobbies, or even future expansion. Whether you're looking for privacy, a family-friendly home, or space to breathe, this property has it all! Home is being sold AS IS. Don't miss this rare opportunity-schedule your private tour today!
Active
Price cut: $10K (11/28)
$529,000
1112 Reno Rd, Royston, GA 30662
3beds
3,650sqft
Est.:
Single Family Residence
Built in 2001
8.15 Acres Lot
$519,800 Zestimate®
$145/sqft
$-- HOA
What's special
All-brick homeLarge backyardSpacious primary suiteRoom for gardeningBright and inviting kitchenCorian countertopsWalk-in shower
- 250 days |
- 305 |
- 19 |
Zillow last checked: 8 hours ago
Listing updated: November 29, 2025 at 10:06pm
Listed by:
Sandy Phillips 706-680-5985,
Braselton Real Estate Group
Source: GAMLS,MLS#: 10525911
Tour with a local agent
Facts & features
Interior
Bedrooms & bathrooms
- Bedrooms: 3
- Bathrooms: 3
- Full bathrooms: 2
- 1/2 bathrooms: 1
- Main level bathrooms: 2
- Main level bedrooms: 3
Rooms
- Room types: Den, Laundry
Heating
- Central, Electric
Cooling
- Ceiling Fan(s), Central Air
Appliances
- Included: Dishwasher, Microwave, Oven/Range (Combo), Refrigerator
- Laundry: Mud Room
Features
- Double Vanity, Master On Main Level, Separate Shower, Soaking Tub, Split Bedroom Plan, Walk-In Closet(s)
- Flooring: Carpet, Hardwood
- Basement: Bath/Stubbed,Concrete,Full,Interior Entry,Unfinished
- Number of fireplaces: 1
Interior area
- Total structure area: 3,650
- Total interior livable area: 3,650 sqft
- Finished area above ground: 1,850
- Finished area below ground: 1,800
Video & virtual tour
Property
Parking
- Parking features: Garage, Garage Door Opener, Guest
- Has garage: Yes
Features
- Levels: One
- Stories: 1
- Patio & porch: Deck, Porch
Lot
- Size: 8.15 Acres
- Features: Sloped
Details
- Parcel number: 049 125 A
- Special conditions: As Is
Construction
Type & style
- Home type: SingleFamily
- Architectural style: Brick 4 Side
- Property subtype: Single Family Residence
Materials
- Brick
- Roof: Composition
Condition
- Resale
- New construction: No
- Year built: 2001
Utilities & green energy
- Sewer: Septic Tank
- Water: Public, Well
- Utilities for property: Electricity Available, Phone Available, Water Available
Community & HOA
Community
- Features: None
- Subdivision: None
HOA
- Has HOA: No
- Services included: None
Location
- Region: Royston
Financial & listing details
- Price per square foot: $145/sqft
- Tax assessed value: $299,461
- Annual tax amount: $2,593
- Date on market: 5/20/2025
- Cumulative days on market: 250 days
- Listing agreement: Exclusive Right To Sell
- Listing terms: Cash,Conventional,FHA,USDA Loan,VA Loan
- Electric utility on property: Yes
Estimated market value
$519,800
$494,000 - $546,000
$2,221/mo
Price history
Price history
| Date | Event | Price |
|---|---|---|
| 11/28/2025 | Price change | $529,000-1.9%$145/sqft |
Source: | ||
| 9/8/2025 | Price change | $539,000-5.1%$148/sqft |
Source: | ||
| 7/18/2025 | Price change | $568,000-2.1%$156/sqft |
Source: | ||
| 6/10/2025 | Price change | $579,900-3.3%$159/sqft |
Source: | ||
| 5/20/2025 | Listed for sale | $599,900$164/sqft |
Source: | ||
Public tax history
Public tax history
| Year | Property taxes | Tax assessment |
|---|---|---|
| 2024 | $2,331 +10.1% | $119,784 +9.9% |
| 2023 | $2,118 +6.1% | $108,960 +11.9% |
| 2022 | $1,996 +10.1% | $97,353 +13.3% |
Find assessor info on the county website
BuyAbility℠ payment
Est. payment
$3,031/mo
Principal & interest
$2507
Property taxes
$339
Home insurance
$185
Climate risks
Neighborhood: 30662
Nearby schools
GreatSchools rating
- 6/10Royston Elementary SchoolGrades: K-5Distance: 6 mi
- 5/10Franklin County Middle SchoolGrades: 6-8Distance: 9.9 mi
- 5/10Franklin County High SchoolGrades: 9-12Distance: 7.6 mi
Schools provided by the listing agent
- Elementary: South Franklin
- Middle: Franklin County
- High: Franklin County
Source: GAMLS. This data may not be complete. We recommend contacting the local school district to confirm school assignments for this home.




