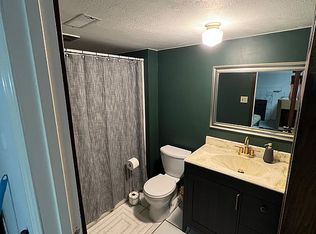Sold
Price Unknown
1112 Randall Rd, Lawrence, KS 66049
3beds
1,508sqft
Single Family Residence, Residential
Built in 1972
9,147 Acres Lot
$302,000 Zestimate®
$--/sqft
$1,703 Estimated rent
Home value
$302,000
$287,000 - $317,000
$1,703/mo
Zestimate® history
Loading...
Owner options
Explore your selling options
What's special
Spring is here and now is the time... This lovely 3 bed 2 bath bi-level has so much charm. Open concept on the main level. New refrigerator, updated main bath with marble countertops. Granite countertops in kitchen. New interior paint within 3 years. The lower level area is cool in the summers and cozy and warm in the winters because of the awesome newely remodeled fireplace. Built in Surround sound system! Awesome entertaining deck with a spacious fenced backyard. Located close to "Dad Perry Park"!
Zillow last checked: 8 hours ago
Listing updated: May 25, 2023 at 09:54pm
Listed by:
Janet Breithaupt 785-865-6802,
McGrew Real Estate Inc
Bought with:
Janet Breithaupt
McGrew Real Estate Inc
Source: Sunflower AOR,MLS#: 228610
Facts & features
Interior
Bedrooms & bathrooms
- Bedrooms: 3
- Bathrooms: 2
- Full bathrooms: 2
Primary bedroom
- Level: Main
- Area: 130
- Dimensions: 10X13
Bedroom 2
- Level: Main
- Area: 117
- Dimensions: 9X13
Bedroom 3
- Level: Main
- Area: 81
- Dimensions: 9X9
Dining room
- Level: Main
- Area: 110
- Dimensions: 10X11
Family room
- Level: Basement
- Area: 242
- Dimensions: 11X22
Kitchen
- Level: Main
Laundry
- Level: Basement
Living room
- Level: Main
- Area: 195
- Dimensions: 13X15
Heating
- Natural Gas
Cooling
- Gas
Appliances
- Included: Electric Range, Microwave, Dishwasher, Refrigerator, Disposal
- Laundry: In Basement, Lower Level
Features
- Flooring: Hardwood, Laminate, Carpet
- Basement: Finished,Daylight
- Number of fireplaces: 1
- Fireplace features: One, Gas
Interior area
- Total structure area: 1,508
- Total interior livable area: 1,508 sqft
- Finished area above ground: 1,028
- Finished area below ground: 480
Property
Parking
- Parking features: Attached
- Has attached garage: Yes
Features
- Patio & porch: Deck
- Fencing: Fenced,Wood
Lot
- Size: 9,147 Acres
Details
- Parcel number: R12602
- Special conditions: Standard,Arm's Length
Construction
Type & style
- Home type: SingleFamily
- Property subtype: Single Family Residence, Residential
Materials
- Frame
- Roof: Composition
Condition
- Year built: 1972
Utilities & green energy
- Water: Public
Community & neighborhood
Location
- Region: Lawrence
- Subdivision: Other
Price history
| Date | Event | Price |
|---|---|---|
| 5/25/2023 | Sold | -- |
Source: | ||
| 4/18/2023 | Pending sale | $275,000$182/sqft |
Source: | ||
| 4/18/2023 | Contingent | $275,000$182/sqft |
Source: | ||
| 4/15/2023 | Listed for sale | $275,000+49.1%$182/sqft |
Source: | ||
| 2/25/2020 | Sold | -- |
Source: Agent Provided Report a problem | ||
Public tax history
| Year | Property taxes | Tax assessment |
|---|---|---|
| 2024 | $3,881 +7.5% | $31,593 +11.7% |
| 2023 | $3,611 +11.4% | $28,279 +12% |
| 2022 | $3,241 +19.2% | $25,254 +23.4% |
Find assessor info on the county website
Neighborhood: Perry Park
Nearby schools
GreatSchools rating
- 4/10Sunset Hill Elementary SchoolGrades: K-5Distance: 0.7 mi
- 4/10Lawrence West Middle SchoolGrades: 6-8Distance: 0.7 mi
- 7/10Lawrence Free State High SchoolGrades: 9-12Distance: 1.4 mi
Schools provided by the listing agent
- Elementary: Sunset Hill Elementary School/USD 497
- Middle: West Middle School/USD 497
- High: Lawrence Freestate High School/USD 497
Source: Sunflower AOR. This data may not be complete. We recommend contacting the local school district to confirm school assignments for this home.
