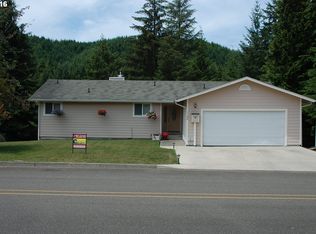Sold
Zestimate®
$375,000
1112 Ranch Rd, Reedsport, OR 97467
3beds
1,488sqft
Residential, Single Family Residence
Built in 1978
0.33 Acres Lot
$375,000 Zestimate®
$252/sqft
$1,942 Estimated rent
Home value
$375,000
$304,000 - $461,000
$1,942/mo
Zestimate® history
Loading...
Owner options
Explore your selling options
What's special
This charming 3-bedroom, 1.5-bath home is nestled in a desirable location, perfect for those who enjoy a blend of comfort and outdoor lifestyle. With hardwood floors throughout and modern heating and cooling systems include heat pump, mini split system and a pellet stove. This home offers both style and efficiency. The outdoor space is enhanced by a delightful view from the back deck, mature landscaping, fruit trees and the added features of a greenhouse. Whether you're looking to relax at home, engage in outdoor adventures, or enjoy the nearby natural attractions Oregon Coast Beaches, Umpqua River, exciting Oregon Coast Dunes and Forest Hills Golf Course. This property is a fantastic opportunity. Seller has requested a 24 hour notice prior to showings. All showings will need to be between 10am to 4pm
Zillow last checked: 8 hours ago
Listing updated: October 09, 2025 at 03:17am
Listed by:
Elizabeth Bailey 541-662-0272,
Central Coast Realty,
Jesse Jackson 541-361-0611,
Central Coast Realty
Bought with:
Olivia Santos-Krieger, 201229045
Pacific Coast Real Estate & Development, LLC
Source: RMLS (OR),MLS#: 473766973
Facts & features
Interior
Bedrooms & bathrooms
- Bedrooms: 3
- Bathrooms: 2
- Full bathrooms: 1
- Partial bathrooms: 1
- Main level bathrooms: 2
Primary bedroom
- Features: Ceiling Fan, Hardwood Floors
- Level: Main
- Area: 156
- Dimensions: 12 x 13
Bedroom 2
- Features: Ceiling Fan, Hardwood Floors
- Level: Main
- Area: 110
- Dimensions: 10 x 11
Bedroom 3
- Features: Ceiling Fan, Hardwood Floors
- Level: Main
- Area: 90
- Dimensions: 9 x 10
Dining room
- Features: Hardwood Floors
- Level: Main
- Area: 108
- Dimensions: 9 x 12
Family room
- Features: Hardwood Floors
- Level: Main
- Area: 182
- Dimensions: 13 x 14
Kitchen
- Features: Dishwasher, Disposal, Hardwood Floors, Microwave, Free Standing Range, Free Standing Refrigerator
- Level: Main
- Area: 108
- Width: 12
Living room
- Features: Ceiling Fan, Hardwood Floors
- Level: Main
- Area: 252
- Dimensions: 12 x 21
Heating
- Ductless, Heat Pump
Cooling
- Heat Pump
Appliances
- Included: Dishwasher, Disposal, Free-Standing Range, Free-Standing Refrigerator, Microwave, Washer/Dryer, Electric Water Heater
- Laundry: Laundry Room
Features
- Ceiling Fan(s), High Speed Internet, Pantry
- Flooring: Hardwood, Vinyl
- Windows: Vinyl Frames
- Basement: None
- Fireplace features: Pellet Stove
Interior area
- Total structure area: 1,488
- Total interior livable area: 1,488 sqft
Property
Parking
- Total spaces: 2
- Parking features: Driveway, On Street, RV Access/Parking, Garage Door Opener, Attached
- Attached garage spaces: 2
- Has uncovered spaces: Yes
Accessibility
- Accessibility features: Garage On Main, Ground Level, Minimal Steps, Parking, Utility Room On Main, Accessibility
Features
- Levels: One
- Stories: 1
- Patio & porch: Deck
- Exterior features: Yard
- Fencing: Fenced
- Has view: Yes
- View description: Creek/Stream
- Has water view: Yes
- Water view: Creek/Stream
Lot
- Size: 0.33 Acres
- Features: Level, Sloped, SqFt 10000 to 14999
Details
- Additional structures: Greenhouse, RVParking
- Parcel number: R67761
- Zoning: R1
Construction
Type & style
- Home type: SingleFamily
- Property subtype: Residential, Single Family Residence
Materials
- T111 Siding
- Foundation: Block, Slab
- Roof: Composition
Condition
- Resale
- New construction: No
- Year built: 1978
Utilities & green energy
- Sewer: Public Sewer
- Water: Public
Community & neighborhood
Security
- Security features: None
Location
- Region: Reedsport
Other
Other facts
- Listing terms: Cash,Conventional,FHA,VA Loan
- Road surface type: Paved
Price history
| Date | Event | Price |
|---|---|---|
| 10/7/2025 | Sold | $375,000-6%$252/sqft |
Source: | ||
| 8/11/2025 | Pending sale | $399,000$268/sqft |
Source: | ||
| 4/30/2025 | Price change | $399,000-2.7%$268/sqft |
Source: | ||
| 4/27/2025 | Price change | $410,000-3.5%$276/sqft |
Source: | ||
| 3/27/2025 | Listed for sale | $425,000+1.4%$286/sqft |
Source: | ||
Public tax history
| Year | Property taxes | Tax assessment |
|---|---|---|
| 2024 | $3,673 +2.9% | $194,512 +3% |
| 2023 | $3,570 +3% | $188,847 +3% |
| 2022 | $3,465 +17.7% | $183,347 +3% |
Find assessor info on the county website
Neighborhood: 97467
Nearby schools
GreatSchools rating
- NAHighland Elementary SchoolGrades: K-6Distance: 0.8 mi
- 4/10Reedsport Community Charter SchoolGrades: K-12Distance: 0.8 mi
Schools provided by the listing agent
- Elementary: Highland,Elkton
- Middle: Reedsport
- High: Reedsport,Elkton
Source: RMLS (OR). This data may not be complete. We recommend contacting the local school district to confirm school assignments for this home.
Get pre-qualified for a loan
At Zillow Home Loans, we can pre-qualify you in as little as 5 minutes with no impact to your credit score.An equal housing lender. NMLS #10287.
