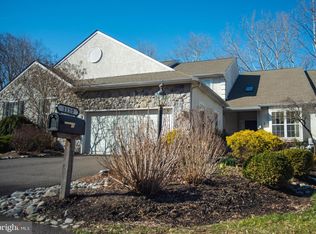Just what easy living you've dreamed about! Custom 3BR, 2.1 BA attached town house in Rydal/Meadowbrook area. It's one of 15 clustered townhomes on a wooded and beautifully landscaped cul de sac street near the Rydal train station, Whole Foods and Trader Joe's. It was completely updated and handsomely renovated in 2010 with hardwood floors, granite counter tops, stainless steel appliances and neutral colors. Landscaping and snow removal to your door is included in the reasonable monthly fee of $200.00 Walk through an English garden to enter the home's foyer. The den with its built-in full wall of bookcases greets you on your left. Straight ahead is the dining room and living room with their vaulted ceilings and atrium door to the large rear deck. The well appointed and large kitchen and breakfast area have 42" cabinets and a huge pantry closet. The stainless steel appliances were all replaced and the microwave oven is in the wall. The Range top that is in the island has a Thermidor venting system that rises from the granite counter top for use. The laundry room has a laundry tub, washer and dryer, a double coat closet and exit to the 2 car garage. The first floor main bedroom suite has a walk-in closet, sliding doors to the large deck behind the house, a private sun-filled bath with a sky light over the jetted tub, 2 vanettes, large shower and commode in an alcove. There is a hall powder room. The second floor has the other 2 bedrooms with large double closets and a walk-in closet in each; a 3 piece bath and hall linen closet. The lower level is finished with family room, a gas fireplace and exit to the rear patio under the deck; an exercise room/office or 4th BR, a storage room and plenty of more basement area for the mechanicals & additional storage. Original real estate directory counted the lower level within the square footage that was advertised. The 777 sq. ft. lower level should be separate from the total - house size is about 2400 sq. ft. There is a one time capital contribution of $2400.00 at settlement.
This property is off market, which means it's not currently listed for sale or rent on Zillow. This may be different from what's available on other websites or public sources.
