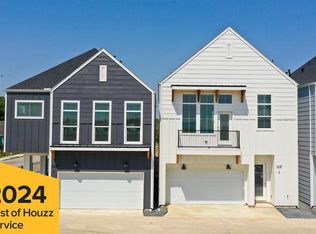Experience urban living at its finest in this completely renovated 3-bedroom, 2-bathroom home, just steps away from the pulse of Houston's most vibrant neighborhoods. Upon arrival, you are greeted by a spacious front porch and an electric gate for added privacy. Inside, a seamless open floor plan reveals a masterpiece of design and craftsmanship featuring custom tile work and quartz countertops that adorn a kitchen equipped for culinary adventures. Generously-sized bedrooms, with a tranquil primary suite. Bathrooms are transformed into luxurious retreats, boasting modern fixtures and finishes. As a bonus to this exquisite home, washer, dryer, and refrigerator are included, ensuring that convenience is at your fingertips. Walking distance to the metro rail, your new home becomes a gateway to Houston's famed museum district, bustling downtown, prestigious medical center, NRG Park, and an array of dining options that cater to every taste. Schedule your tour today.
Copyright notice - Data provided by HAR.com 2022 - All information provided should be independently verified.
House for rent
$2,150/mo
1112 Panama St, Houston, TX 77009
3beds
1,378sqft
Price may not include required fees and charges.
Singlefamily
Available now
-- Pets
Electric
Electric dryer hookup laundry
-- Parking
Electric
What's special
Modern fixtures and finishesOpen floor planLuxurious retreatsSpacious front porchQuartz countertopsGenerously-sized bedroomsTranquil primary suite
- 58 days
- on Zillow |
- -- |
- -- |
Travel times
Get serious about saving for a home
Consider a first-time homebuyer savings account designed to grow your down payment with up to a 6% match & 4.15% APY.
Facts & features
Interior
Bedrooms & bathrooms
- Bedrooms: 3
- Bathrooms: 2
- Full bathrooms: 2
Heating
- Electric
Cooling
- Electric
Appliances
- Included: Dishwasher, Disposal, Dryer, Microwave, Oven, Range, Refrigerator, Washer
- Laundry: Electric Dryer Hookup, In Unit, Washer Hookup
Features
- All Bedrooms Down, En-Suite Bath
- Flooring: Linoleum/Vinyl
Interior area
- Total interior livable area: 1,378 sqft
Video & virtual tour
Property
Parking
- Details: Contact manager
Features
- Stories: 1
- Exterior features: All Bedrooms Down, Architecture Style: Contemporary/Modern, Back Yard, Electric Dryer Hookup, En-Suite Bath, Heating: Electric, Ice Maker, Lot Features: Back Yard, Subdivided, Patio/Deck, Subdivided, Washer Hookup
Details
- Parcel number: 0260450000025
Construction
Type & style
- Home type: SingleFamily
- Property subtype: SingleFamily
Condition
- Year built: 1940
Community & HOA
Location
- Region: Houston
Financial & listing details
- Lease term: Long Term,12 Months
Price history
| Date | Event | Price |
|---|---|---|
| 7/1/2025 | Price change | $2,150-2.3%$2/sqft |
Source: | ||
| 5/30/2025 | Price change | $2,200-2.2%$2/sqft |
Source: | ||
| 5/9/2025 | Listed for rent | $2,250+2.3%$2/sqft |
Source: | ||
| 5/23/2024 | Listing removed | -- |
Source: | ||
| 5/9/2024 | Price change | $2,200-4.3%$2/sqft |
Source: | ||
![[object Object]](https://photos.zillowstatic.com/fp/adc81cf2082fe02dcf454df122c98f28-p_i.jpg)
