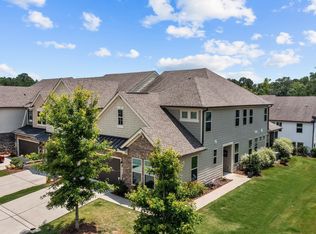MOVE IN READY stunning Gourmet kitchen w/oversized granite island, herringbone tile backsplash, rich hardwoods. Barrington open floor concept plenty of flex space on 2nd floor layout. Check out the covered rear patio a perfect spot to relax in the afternoons under the shade. Visually stunning Upgrades and Value in this immaculate maintained home. Close proximity to all of the Southpointe restaurants short commute times to RDU,Durham & Chapel Hill. Energy efficient home in a great location come see today!
This property is off market, which means it's not currently listed for sale or rent on Zillow. This may be different from what's available on other websites or public sources.
