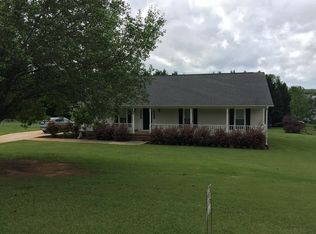Sold for $286,000
$286,000
1112 Old Mill Rd, Easley, SC 29642
3beds
1,442sqft
Single Family Residence
Built in 1992
0.66 Acres Lot
$-- Zestimate®
$198/sqft
$1,862 Estimated rent
Home value
Not available
Estimated sales range
Not available
$1,862/mo
Zestimate® history
Loading...
Owner options
Explore your selling options
What's special
Charming 3-bedroom home in Prime Location! Don’t miss this incredible opportunity to own a
3 bedroom home on a spacious .66/acre lot in a highly sought after Anderson One school
district!! Featuring beautiful hardwood floors, a NEW roof, and a fenced backyard, this home is
full of potential. You’ll appreciate the large living room anchored by the gas log fireplace and
the large kitchen area with its dining nook. The primary suite has it owns bath with double
vanities and there are 2 additional bedrooms with guest bath in the hall. Plenty of yard space
to garden or play and an additional outbuilding for all your storage needs!
Zillow last checked: 8 hours ago
Listing updated: June 19, 2025 at 07:33am
Listed by:
Val Hubber 864-915-2834,
Coldwell Banker Caine/Williams
Bought with:
The Clever People
eXp Realty - Clever People
Source: WUMLS,MLS#: 20285167 Originating MLS: Western Upstate Association of Realtors
Originating MLS: Western Upstate Association of Realtors
Facts & features
Interior
Bedrooms & bathrooms
- Bedrooms: 3
- Bathrooms: 2
- Full bathrooms: 2
- Main level bathrooms: 2
- Main level bedrooms: 3
Primary bedroom
- Dimensions: 17x12
Bedroom 2
- Dimensions: 11x12
Bedroom 3
- Dimensions: 9x12
Dining room
- Dimensions: 10x14
Kitchen
- Dimensions: 9x11
Laundry
- Dimensions: 5x7
Living room
- Dimensions: 19x15
Other
- Dimensions: 11x19
Heating
- Natural Gas
Cooling
- Central Air, Electric
Appliances
- Included: Dryer, Electric Oven, Electric Range, Gas Water Heater, Microwave, Refrigerator, Washer
Features
- Ceiling Fan(s), Dual Sinks, Fireplace, Bath in Primary Bedroom, Pull Down Attic Stairs, Smooth Ceilings, Tub Shower, Walk-In Closet(s), Breakfast Area
- Flooring: Ceramic Tile, Wood
- Windows: Vinyl
- Basement: None,Crawl Space
- Has fireplace: Yes
- Fireplace features: Gas Log
Interior area
- Total structure area: 1,547
- Total interior livable area: 1,442 sqft
- Finished area above ground: 1,442
- Finished area below ground: 0
Property
Parking
- Parking features: None, Driveway
Features
- Levels: One
- Stories: 1
- Patio & porch: Deck, Front Porch
- Exterior features: Deck, Fence, Porch
- Fencing: Yard Fenced
Lot
- Size: 0.66 Acres
- Features: Level, Outside City Limits, Subdivision
Details
- Parcel number: 1891001008
Construction
Type & style
- Home type: SingleFamily
- Architectural style: Ranch
- Property subtype: Single Family Residence
Materials
- Vinyl Siding
- Foundation: Crawlspace
- Roof: Architectural,Shingle
Condition
- Year built: 1992
Utilities & green energy
- Sewer: Septic Tank
- Water: Private
- Utilities for property: Underground Utilities
Community & neighborhood
Security
- Security features: Smoke Detector(s)
Location
- Region: Easley
- Subdivision: Briarfield Subd
HOA & financial
HOA
- Has HOA: No
Other
Other facts
- Listing agreement: Exclusive Right To Sell
Price history
| Date | Event | Price |
|---|---|---|
| 6/18/2025 | Sold | $286,000-7.1%$198/sqft |
Source: | ||
| 5/28/2025 | Contingent | $308,000$214/sqft |
Source: | ||
| 4/25/2025 | Price change | $308,000-2.5%$214/sqft |
Source: | ||
| 3/18/2025 | Listed for sale | $315,900+110.7%$219/sqft |
Source: | ||
| 3/18/2016 | Sold | $149,900$104/sqft |
Source: | ||
Public tax history
| Year | Property taxes | Tax assessment |
|---|---|---|
| 2024 | -- | $8,060 |
| 2023 | $2,297 +3% | $8,060 |
| 2022 | $2,231 +7.9% | $8,060 +34.6% |
Find assessor info on the county website
Neighborhood: 29642
Nearby schools
GreatSchools rating
- 7/10Hunt Meadows Elementary SchoolGrades: PK-5Distance: 0.7 mi
- 5/10Wren Middle SchoolGrades: 6-8Distance: 2 mi
- 9/10Wren High SchoolGrades: 9-12Distance: 2.2 mi
Schools provided by the listing agent
- Elementary: Huntmeadows Elm
- Middle: Wren Middle
- High: Wren High
Source: WUMLS. This data may not be complete. We recommend contacting the local school district to confirm school assignments for this home.
Get pre-qualified for a loan
At Zillow Home Loans, we can pre-qualify you in as little as 5 minutes with no impact to your credit score.An equal housing lender. NMLS #10287.
