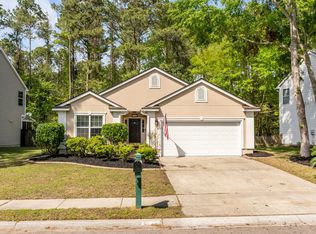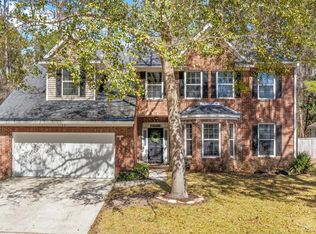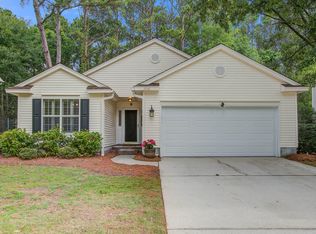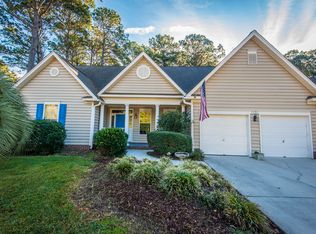Closed
$689,000
1112 Old Course Ln, Mount Pleasant, SC 29466
3beds
1,910sqft
Single Family Residence
Built in 1999
6,969.6 Square Feet Lot
$717,700 Zestimate®
$361/sqft
$3,472 Estimated rent
Home value
$717,700
$682,000 - $754,000
$3,472/mo
Zestimate® history
Loading...
Owner options
Explore your selling options
What's special
Affordability meets convenience at 1112 Old Course Lane. Located a short golf-cart ride from the master-planned amenities of Charleston National, yet insulated by HOA green space in front and behind, this charming property offers the comfort and fun that reminds you of home. A new roof and flowering crepe myrtle frame the stately facade that welcomes you into a well lit and tastefullly updated interior. Upon entering, immediately to the left is the formal dining room for holidays or social gatherings. Wide plank, wood-grain, LVP floors extend throughout the house and lead you into a cozy living room with wood-burning fireplace and to the eat-in kitchen with painted cabinets, quartz countertops, new hardware, deep single-bowl kitchen sink, updated light fixtures, andstainless steel appliances. A custom wooden banister and new oak stair treads ascend to three bedrooms and a large room over the garage - ideally suited for use as a playroom, office, media room, or a 4th bedroom. A vaulted ceiling accents the generous size of the primary bedroom and the primary bathroom is highlighted by a new dual vanity and ample soaking tub. The LVP floors extend upstairs (no carpet in the house) and additional new light fixtures and fans are found in almost every room. The guest bathroom was upfit with new vanity, floors and lighting as well. Outside the owners invested in the fully fenced backyard by removing nine pine trees to create an optimal grassy space for play or grilling on the patio. Located in a top tier school system, this home is also conveniently situated at the front of the neighborhood with easy access to Hwy 17 as well as the pool, tennis, golf course, and Home Team BBQ! Wait no longer...book your showing today.
Zillow last checked: 8 hours ago
Listing updated: September 01, 2023 at 04:51pm
Listed by:
The Boulevard Company
Bought with:
Keller Williams Realty Charleston
Source: CTMLS,MLS#: 23016401
Facts & features
Interior
Bedrooms & bathrooms
- Bedrooms: 3
- Bathrooms: 3
- Full bathrooms: 2
- 1/2 bathrooms: 1
Heating
- Electric, Heat Pump
Cooling
- Central Air
Appliances
- Laundry: Electric Dryer Hookup, Washer Hookup, Laundry Room
Features
- Garden Tub/Shower, Walk-In Closet(s), Eat-in Kitchen, Frog Attached
- Flooring: Luxury Vinyl
- Has fireplace: Yes
- Fireplace features: Living Room, Wood Burning
Interior area
- Total structure area: 1,910
- Total interior livable area: 1,910 sqft
Property
Parking
- Total spaces: 2
- Parking features: Garage
- Garage spaces: 2
Features
- Levels: Two
- Stories: 2
- Patio & porch: Patio, Front Porch
- Fencing: Wood
Lot
- Size: 6,969 sqft
- Features: Interior Lot, Level
Details
- Parcel number: 6140500059
Construction
Type & style
- Home type: SingleFamily
- Architectural style: Traditional
- Property subtype: Single Family Residence
Materials
- Vinyl Siding
- Foundation: Slab
- Roof: Architectural
Condition
- New construction: No
- Year built: 1999
Utilities & green energy
- Sewer: Public Sewer
- Water: Public
- Utilities for property: Dominion Energy, Mt. P. W/S Comm
Community & neighborhood
Community
- Community features: Clubhouse, Golf, Pool, Tennis Court(s), Walk/Jog Trails
Location
- Region: Mount Pleasant
- Subdivision: Charleston National
Other
Other facts
- Listing terms: Cash,FHA,VA Loan
Price history
| Date | Event | Price |
|---|---|---|
| 8/31/2023 | Sold | $689,000+1.3%$361/sqft |
Source: | ||
| 7/23/2023 | Contingent | $679,900$356/sqft |
Source: | ||
| 7/20/2023 | Listed for sale | $679,900+153.7%$356/sqft |
Source: | ||
| 3/18/2013 | Sold | $268,000-2.5%$140/sqft |
Source: | ||
| 1/26/2013 | Price change | $275,000-8.3%$144/sqft |
Source: Homepath #1228387 Report a problem | ||
Public tax history
| Year | Property taxes | Tax assessment |
|---|---|---|
| 2024 | $2,692 +94.3% | $27,600 +103.4% |
| 2023 | $1,385 +6% | $13,570 |
| 2022 | $1,306 -8.7% | $13,570 |
Find assessor info on the county website
Neighborhood: 29466
Nearby schools
GreatSchools rating
- NALaurel Hill Primary SchoolGrades: PK-2Distance: 1.2 mi
- 9/10Thomas C. Cario Middle SchoolGrades: 6-8Distance: 1.4 mi
- 10/10Wando High SchoolGrades: 9-12Distance: 0.6 mi
Schools provided by the listing agent
- Elementary: Laurel Hill
- Middle: Cario
- High: Wando
Source: CTMLS. This data may not be complete. We recommend contacting the local school district to confirm school assignments for this home.
Get a cash offer in 3 minutes
Find out how much your home could sell for in as little as 3 minutes with a no-obligation cash offer.
Estimated market value$717,700
Get a cash offer in 3 minutes
Find out how much your home could sell for in as little as 3 minutes with a no-obligation cash offer.
Estimated market value
$717,700



