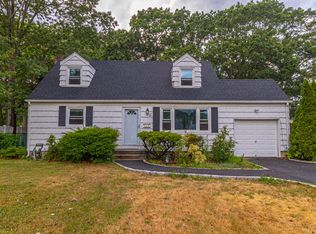Sold for $800,000
$800,000
1112 Oakneck Road, Bay Shore, NY 11706
4beds
--sqft
Single Family Residence, Residential
Built in 1960
0.39 Acres Lot
$840,200 Zestimate®
$--/sqft
$3,978 Estimated rent
Home value
$840,200
$756,000 - $933,000
$3,978/mo
Zestimate® history
Loading...
Owner options
Explore your selling options
What's special
BEAUTIFUL, Completely Renovated ALL NEW Large Colonial with front porch in WEST ISLIP SCHOOLS. This home has it all , Open floor plan, 4bedrooms primary bedroom has Master suite with his and her own closets,bath,cathedral ceilings, hi hats, with potential of 2 more bedrooms in basement,living room, full bath , laundry with O.S.E. , 3.5 baths total, Light& Bright E.I.K. kitchen with quartz counters, center island, Brand New Stainless Steel appliances, sliders out to a huge backyard, PVC fence,crown moldings, wood floors all redone, All New Heating System ,CAC, Hi hats throughout the entire home, blacktop Driveway and new pavers, 1 car garage, large lot 0.39, Taxes 14,168. Make Offers and this could be your Dream Home!!, Additional information: Appearance:New,Interior Features:Lr/Dr
Zillow last checked: 8 hours ago
Listing updated: December 18, 2024 at 05:47am
Listed by:
Louis A. LaDonna 631-620-1749,
Listing Pro Realty Services 631-656-6600
Bought with:
Louis A. LaDonna, 10401296463
Listing Pro Realty Services
Source: OneKey® MLS,MLS#: L3580226
Facts & features
Interior
Bedrooms & bathrooms
- Bedrooms: 4
- Bathrooms: 4
- Full bathrooms: 3
- 1/2 bathrooms: 1
Bedroom 1
- Description: Can be 2 more bedrooms with proper permits
- Level: Basement
Bedroom 2
- Description: Large Master bedroom suite, cathedral ceilings, all new windows, bright,molding, new tile, baths,W.I.C.
- Level: Second
Bedroom 3
- Description: Second bedroom,closet,crown moldings
- Level: Second
Bedroom 4
- Description: Third bedroom,2 closets ,crown moldings
- Level: Second
Bedroom 5
- Description: Fourth bedroom, closet, crown moldings
- Level: Second
Bathroom 1
- Description: Full bath, totally renovated
- Level: First
Bathroom 2
- Description: Full bath totally renovated,new showers, doors, tile
- Level: Basement
Bathroom 3
- Description: Large hallway bath , all new tile, showers,doors
- Level: Second
Other
- Description: Full basement
- Level: Basement
Dining room
- Description: Off kitchen
- Level: First
Kitchen
- Description: Bright , light Kitchen,w/ island, quartz counters, SS Appliances
- Level: First
Kitchen
- Description: Can be with proper permits
- Level: Basement
Living room
- Description: Open floor plan, wood floors
- Level: First
Office
- Description: Large room
- Level: Basement
Heating
- Electric, Heat Pump
Cooling
- Central Air, Ductless
Appliances
- Included: Dishwasher, Electric Water Heater, Refrigerator
Features
- Eat-in Kitchen, Granite Counters, Formal Dining, Primary Bathroom
- Flooring: Hardwood
- Windows: New Windows
- Basement: Partially Finished,Walk-Out Access,See Remarks
- Attic: Full
Property
Parking
- Parking features: Private, Garage Door Opener, Attached, Driveway
- Has uncovered spaces: Yes
Features
- Patio & porch: Porch
- Fencing: Fenced
Lot
- Size: 0.39 Acres
- Dimensions: 90 x
- Features: Near Public Transit, Near School, Near Shops
Details
- Parcel number: 0500416000100001000
Construction
Type & style
- Home type: SingleFamily
- Architectural style: Colonial
- Property subtype: Single Family Residence, Residential
- Attached to another structure: Yes
Materials
- Vinyl Siding
Condition
- Year built: 1960
Utilities & green energy
- Water: Public
Community & neighborhood
Location
- Region: Bay Shore
Other
Other facts
- Listing agreement: Exclusive Right To Sell
Price history
| Date | Event | Price |
|---|---|---|
| 2/28/2025 | Sold | $800,000 |
Source: Public Record Report a problem | ||
| 12/11/2024 | Sold | $800,000-2.3% |
Source: | ||
| 10/18/2024 | Pending sale | $819,000 |
Source: | ||
| 10/11/2024 | Price change | $819,000-3.6% |
Source: | ||
| 9/26/2024 | Listed for sale | $849,999+70% |
Source: | ||
Public tax history
| Year | Property taxes | Tax assessment |
|---|---|---|
| 2024 | -- | $45,500 |
| 2023 | -- | $45,500 |
| 2022 | -- | $45,500 |
Find assessor info on the county website
Neighborhood: 11706
Nearby schools
GreatSchools rating
- 2/10Oquenock Elementary SchoolGrades: PK-5Distance: 0.7 mi
- 5/10Udall Road Middle SchoolGrades: 6-8Distance: 1.1 mi
- 9/10West Islip Senior High SchoolGrades: 9-12Distance: 1.5 mi
Schools provided by the listing agent
- Elementary: Manetuck Elementary School
- Middle: Udall Road Middle School
- High: West Islip Senior High School
Source: OneKey® MLS. This data may not be complete. We recommend contacting the local school district to confirm school assignments for this home.
Get a cash offer in 3 minutes
Find out how much your home could sell for in as little as 3 minutes with a no-obligation cash offer.
Estimated market value
$840,200
