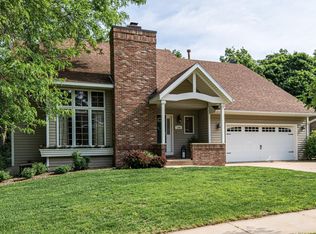Closed
$430,000
1112 Northway Ln NE, Rochester, MN 55906
4beds
3,159sqft
Single Family Residence
Built in 1989
9,191.16 Square Feet Lot
$437,400 Zestimate®
$136/sqft
$2,785 Estimated rent
Home value
$437,400
Estimated sales range
Not available
$2,785/mo
Zestimate® history
Loading...
Owner options
Explore your selling options
What's special
This move-in ready 4-bedroom, 4-bath ranch in the sought-after Viking Hills neighborhood offers spacious living on a quiet cul-de-sac, featuring a bright open layout with vaulted ceilings, abundant natural light, and a private primary suite with a Jacuzzi tub. The main floor also includes a convenient laundry room for added ease. Recent updates include new siding, stylish up/down blinds, fresh interior paint, new fencing, updated doors, a newer front porch, and a widened driveway. The lower level boasts a cozy family room with a gas fireplace, a bar area perfect for entertaining, and a versatile bonus room. Conveniently located near top-rated schools, downtown, and shopping, this home blends comfort, style, and accessibility.
Zillow last checked: 8 hours ago
Listing updated: December 12, 2025 at 11:37am
Listed by:
Melanie Ashbaugh 507-358-9038,
Re/Max Results,
Justin Ashbaugh 507-398-3552
Bought with:
Tami Greenslade
Property Brokers of Minnesota
Source: NorthstarMLS as distributed by MLS GRID,MLS#: 6805380
Facts & features
Interior
Bedrooms & bathrooms
- Bedrooms: 4
- Bathrooms: 4
- Full bathrooms: 2
- 3/4 bathrooms: 1
- 1/2 bathrooms: 1
Bedroom
- Level: Main
Bedroom 2
- Level: Main
Bedroom 3
- Level: Main
Bedroom 4
- Level: Lower
Bonus room
- Level: Lower
Dining room
- Level: Main
Family room
- Level: Lower
Kitchen
- Level: Main
Living room
- Level: Main
Heating
- Forced Air
Cooling
- Central Air
Appliances
- Included: Dishwasher, Disposal, Gas Water Heater, Microwave, Range, Refrigerator, Washer, Water Softener Owned
Features
- Basement: Block
- Number of fireplaces: 2
- Fireplace features: Gas, Wood Burning
Interior area
- Total structure area: 3,159
- Total interior livable area: 3,159 sqft
- Finished area above ground: 1,726
- Finished area below ground: 1,433
Property
Parking
- Total spaces: 2
- Parking features: Attached
- Attached garage spaces: 2
Accessibility
- Accessibility features: None
Features
- Levels: One
- Stories: 1
Lot
- Size: 9,191 sqft
- Dimensions: 80 x 115
Details
- Foundation area: 1686
- Parcel number: 742413023919
- Zoning description: Residential-Single Family
Construction
Type & style
- Home type: SingleFamily
- Property subtype: Single Family Residence
Materials
- Roof: Age Over 8 Years
Condition
- New construction: No
- Year built: 1989
Utilities & green energy
- Gas: Natural Gas
- Sewer: City Sewer/Connected
- Water: City Water/Connected
Community & neighborhood
Location
- Region: Rochester
- Subdivision: Viking Hills 3rd
HOA & financial
HOA
- Has HOA: No
Price history
| Date | Event | Price |
|---|---|---|
| 12/11/2025 | Sold | $430,000-1.1%$136/sqft |
Source: | ||
| 10/27/2025 | Pending sale | $434,900$138/sqft |
Source: | ||
| 10/16/2025 | Listed for sale | $434,900+42.6%$138/sqft |
Source: | ||
| 2/28/2020 | Sold | $305,000-4.7%$97/sqft |
Source: | ||
| 1/21/2020 | Pending sale | $319,900$101/sqft |
Source: RE/MAX Results - Rochester #5320504 Report a problem | ||
Public tax history
| Year | Property taxes | Tax assessment |
|---|---|---|
| 2025 | $5,678 +17.8% | $452,500 +11.9% |
| 2024 | $4,822 | $404,300 +5.7% |
| 2023 | -- | $382,500 -6.3% |
Find assessor info on the county website
Neighborhood: Viking Hills
Nearby schools
GreatSchools rating
- 4/10Gage Elementary SchoolGrades: PK-5Distance: 1.8 mi
- 8/10Century Senior High SchoolGrades: 8-12Distance: 1.2 mi
- 3/10Dakota Middle SchoolGrades: 6-8Distance: 5.6 mi
Schools provided by the listing agent
- Elementary: Robert Gage
- Middle: Dakota
- High: Century
Source: NorthstarMLS as distributed by MLS GRID. This data may not be complete. We recommend contacting the local school district to confirm school assignments for this home.
Get a cash offer in 3 minutes
Find out how much your home could sell for in as little as 3 minutes with a no-obligation cash offer.
Estimated market value$437,400
Get a cash offer in 3 minutes
Find out how much your home could sell for in as little as 3 minutes with a no-obligation cash offer.
Estimated market value
$437,400
