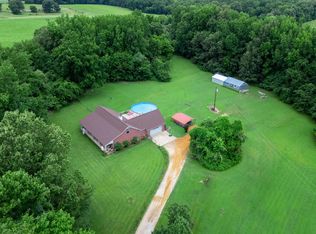Closed
$465,000
1112 Nolan Rd, Brighton, TN 38011
4beds
--sqft
Single Family Residence, Residential
Built in 1994
8.53 Acres Lot
$471,300 Zestimate®
$--/sqft
$2,117 Estimated rent
Home value
$471,300
$396,000 - $561,000
$2,117/mo
Zestimate® history
Loading...
Owner options
Explore your selling options
What's special
Enjoy serene country living on this 4 bedroom + Bonus room / 2 bath log home nestled on 8.53 acres. Bring your livestock! Featuring: 3 car carport, picturesque land is adorned w/ a stocked pond & charming gazebo, custom bar in bonus room, Concrete pad w/ RV hookup & trailer parking. Enjoy your Summertime BBQ's on the screened porch with an outdoor kitchen! Large 2 story barn, chicken coop & storage shed & a 12 person storm shelter. What a STEAL! Unbelievable price for the amenities! Roof 7 yrs.
Zillow last checked: 8 hours ago
Listing updated: November 12, 2025 at 08:09am
Listing Provided by:
Tracie Benetz 901-647-8267,
Emmett Baird Realty
Bought with:
Kaye Latta
Crye-Leike, Inc., REALTORS
Source: RealTracs MLS as distributed by MLS GRID,MLS#: 3044208
Facts & features
Interior
Bedrooms & bathrooms
- Bedrooms: 4
- Bathrooms: 2
- Full bathrooms: 2
Bedroom 1
- Features: Walk-In Closet(s)
- Level: Walk-In Closet(s)
- Area: 225 Square Feet
- Dimensions: 15x15
Bedroom 2
- Area: 156 Square Feet
- Dimensions: 13x12
Bedroom 3
- Area: 156 Square Feet
- Dimensions: 13x12
Bedroom 4
- Area: 238 Square Feet
- Dimensions: 17x14
Primary bathroom
- Features: Double Vanity
- Level: Double Vanity
Dining room
- Area: 130 Square Feet
- Dimensions: 13x10
Kitchen
- Area: 117 Square Feet
- Dimensions: 13x9
Living room
- Area: 399 Square Feet
- Dimensions: 21x19
Heating
- Central, Propane
Cooling
- Central Air, Ceiling Fan(s)
Appliances
- Included: Dishwasher, Refrigerator, Range, Oven
- Laundry: Washer Hookup
Features
- Walk-In Closet(s), Wet Bar, Pantry
- Flooring: Concrete, Laminate, Tile
- Number of fireplaces: 1
- Fireplace features: Living Room, Wood Burning
Property
Parking
- Total spaces: 2
- Parking features: Parking Pad
- Carport spaces: 2
- Has uncovered spaces: Yes
Features
- Levels: Three Or More
- Stories: 1
- Patio & porch: Patio
- Fencing: Chain Link
Lot
- Size: 8.53 Acres
- Dimensions: 8.53
Details
- Additional structures: Barn(s), Storage
- Parcel number: 07800103000
- Special conditions: Standard
Construction
Type & style
- Home type: SingleFamily
- Architectural style: Ranch
- Property subtype: Single Family Residence, Residential
Materials
- Roof: Shingle
Condition
- New construction: No
- Year built: 1994
Utilities & green energy
- Sewer: Septic Tank
- Water: Well
- Utilities for property: Cable Connected
Community & neighborhood
Security
- Security features: Security System, Smoke Detector(s)
Location
- Region: Brighton
- Subdivision: None
Price history
| Date | Event | Price |
|---|---|---|
| 7/18/2024 | Sold | $465,000-6.8% |
Source: | ||
| 6/28/2024 | Contingent | $499,000 |
Source: | ||
| 6/3/2024 | Price change | $499,000-3.9% |
Source: | ||
| 5/28/2024 | Price change | $519,000-2.1% |
Source: | ||
| 5/20/2024 | Listed for sale | $529,975 |
Source: | ||
Public tax history
| Year | Property taxes | Tax assessment |
|---|---|---|
| 2024 | $1,256 | $82,550 |
| 2023 | $1,256 +6.1% | $82,550 +42.2% |
| 2022 | $1,184 | $58,050 |
Find assessor info on the county website
Neighborhood: 38011
Nearby schools
GreatSchools rating
- 4/10Austin Peay Elementary SchoolGrades: PK-5Distance: 3 mi
- 5/10Brighton Middle SchoolGrades: 6-8Distance: 4.4 mi
- 6/10Brighton High SchoolGrades: 9-12Distance: 4.6 mi

Get pre-qualified for a loan
At Zillow Home Loans, we can pre-qualify you in as little as 5 minutes with no impact to your credit score.An equal housing lender. NMLS #10287.
Sell for more on Zillow
Get a free Zillow Showcase℠ listing and you could sell for .
$471,300
2% more+ $9,426
With Zillow Showcase(estimated)
$480,726