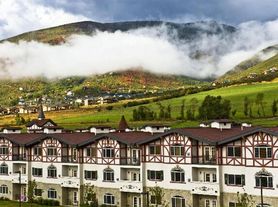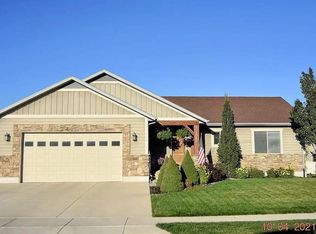Stunning Modern Home in Charming Midway - Spacious, Stylish & Move-In Ready! Don't miss your chance to live in this bright, beautifully designed contemporary home in the heart of scenic Midway. Meticulously maintained and thoughtfully upgraded, this spacious residence is filled with natural light, soaring vaulted ceilings, and unobstructed east-facing views off your private patio.Main Level Features:Open-concept living area perfect for entertainingGorgeous kitchen with quartz countertops, stainless steel appliances, double ovens, gas cooktop, and oversized peninsula with seating for fourLarge walk-in pantry and custom cabinetryMain-floor primary suite with a spa-like ensuite featuring a soaking tub, walk-in shower, double-sink vanity, and a generous walk-in closetUpstairs:Lofted second living room/lounge areaSecond primary suite plus two additional ensuite bedrooms, offering comfort and privacy for all residentsAdditional Highlights:Dedicated office spaceMudroom and guest half-bathFull-size washer and dryerAttached two-car garageThis home offers the perfect blend of style, space, and function in a highly desirable location. Enjoy easy access to Midway's shops, restaurants, outdoor recreation, and year-round charm.Available for a 12+ month leaseNo pets. No smoking.First and last month's rent, along with a $4,750.00 security deposit, are due prior to move-in.UTILITIES: As part of the rental obligations, the resident will be responsible to pay: electricity, gas, water, sewer, internet, phone (optional), and cable TV/satellite. The resident is also responsible for removing snow from the parking area, walking surfaces, and patio/deck as well as replacing water filters as needed and maintaining water softener salt levels. The resident is required to have an active Renter's Insurance Policy during the duration of the lease. The resident must obtain new Utah Driver's Licenses with the Property address listed as the primary address to satisfy Wasatch County Tax Requirements
House for rent
$4,500/mo
1112 N Springer View Loop, Midway, UT 84049
4beds
3,768sqft
Price may not include required fees and charges.
Singlefamily
Available now
Air conditioner, ceiling fan
In unit laundry
2 Attached garage spaces parking
Forced air
What's special
Unobstructed east-facing viewsPrivate patioGuest half-bathSoaking tubLarge walk-in pantryGorgeous kitchenAttached two-car garage
- 46 days |
- -- |
- -- |
Zillow last checked: 9 hours ago
Listing updated: December 13, 2025 at 08:39pm
Travel times
Facts & features
Interior
Bedrooms & bathrooms
- Bedrooms: 4
- Bathrooms: 5
- Full bathrooms: 4
- 1/2 bathrooms: 1
Heating
- Forced Air
Cooling
- Air Conditioner, Ceiling Fan
Appliances
- Included: Dishwasher, Disposal, Double Oven, Microwave, Range, Refrigerator, Washer
- Laundry: In Unit
Features
- Ceiling Fan(s), Kitchen Island, Walk-In Closet(s)
Interior area
- Total interior livable area: 3,768 sqft
Property
Parking
- Total spaces: 2
- Parking features: Attached, Covered
- Has attached garage: Yes
- Details: Contact manager
Features
- Exterior features: Adjacent Common Area Land, Attached, Ceiling Fan(s), Heating system: Forced Air, Kitchen Island, Lot Features: Adjacent Common Area Land, Roof Type: Asphalt, Roof Type: Shake Shingle, View Type: Mountain(s), Walk-In Closet(s), Water Softener Owned
Details
- Parcel number: 0CY20240027034
Construction
Type & style
- Home type: SingleFamily
- Property subtype: SingleFamily
Materials
- Roof: Asphalt,Shake Shingle
Condition
- Year built: 2020
Community & HOA
Location
- Region: Midway
Financial & listing details
- Lease term: 12 Months
Price history
| Date | Event | Price |
|---|---|---|
| 11/4/2025 | Listed for rent | $4,500$1/sqft |
Source: PCBR #12503314 | ||
| 11/4/2025 | Listing removed | $4,500$1/sqft |
Source: Zillow Rentals | ||
| 8/26/2025 | Price change | $4,500-5.3%$1/sqft |
Source: Zillow Rentals | ||
| 7/22/2025 | Listed for rent | $4,750+18.8%$1/sqft |
Source: PCBR #12503314 | ||
| 11/24/2022 | Listing removed | -- |
Source: Zillow Rental Network Premium | ||
Neighborhood: 84049
Nearby schools
GreatSchools rating
- 8/10Midway SchoolGrades: PK-5Distance: 1.6 mi
- 7/10Rocky Mountain Middle SchoolGrades: 6-8Distance: 3.5 mi
- 7/10Wasatch High SchoolGrades: 9-12Distance: 4.4 mi

