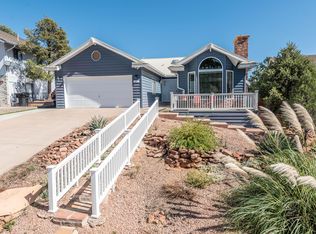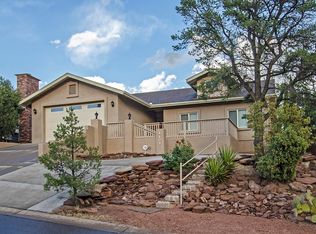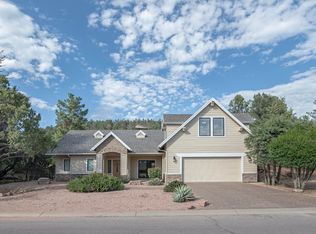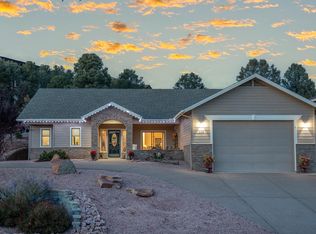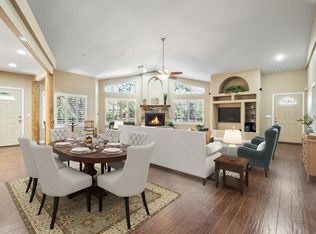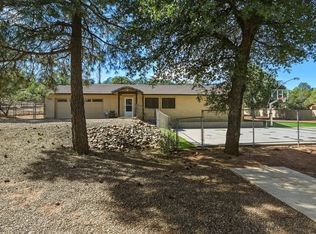Views, views and more views!!! This beautiful mountain home sits on a hilltop, offering sweeping mountain and town views. Step inside to an open-concept layout with floor-to-ceiling windows, a vaulted great room, an eat-in dining area, and a spacious kitchen—all designed to showcase the stunning scenery. The primary suite features access to a large deck, built-in storage, and an en-suite bathroom with a walk-in shower. A guest bedroom, currently used as a studio, includes deck access and a half bath; a shower is plumbed behind the built-in cabinetry for future use. The lower level offers additional living space with a family room, bedroom, and full bath—ideal for multi-generational living or guest quarters. This east-facing home captures beautiful sunrises each morning. Please allow a minimum of two hours notice to schedule your private showing.
Main Level is 1335 sq ft and Lower Level is 741 Sq ft. from County Assessor.
Active
Price cut: $30K (1/15)
$565,000
1112 N Monte Rosa Ln, Payson, AZ 85541
3beds
2,076sqft
Est.:
Single Family Residence
Built in 1995
0.3 Acres Lot
$555,000 Zestimate®
$272/sqft
$-- HOA
What's special
Open-concept layoutSpacious kitchenFloor-to-ceiling windowsEat-in dining areaVaulted great roomBuilt-in storageFamily room
- 235 days |
- 2,153 |
- 77 |
Likely to sell faster than
Zillow last checked: 8 hours ago
Listing updated: January 15, 2026 at 02:52pm
Listed by:
Kristin H Croak 928-970-0634,
ERA YOUNG REALTY-PAYSON
Source: CAAR,MLS#: 92339
Tour with a local agent
Facts & features
Interior
Bedrooms & bathrooms
- Bedrooms: 3
- Bathrooms: 3
- Full bathrooms: 1
- 3/4 bathrooms: 2
Rooms
- Room types: Foyer/Entry, Family Room
Heating
- Electric, Heat Pump
Cooling
- Central Air, Heat Pump, Ceiling Fan(s)
Appliances
- Included: Water Softener, Dryer, Washer
- Laundry: Gas or Electric Hook Up, Laundry Room, In Hall, Upper Level
Features
- Breakfast Bar, Kitchen-Dining Combo, Vaulted Ceiling(s)
- Flooring: Carpet, Tile, Wood, Concrete, Vinyl
- Windows: Double Pane Windows, Skylight(s)
- Basement: Walk-Out Access
- Has fireplace: Yes
- Fireplace features: Wood Burning Stove, Living Room, Gas, Insert
Interior area
- Total structure area: 2,076
- Total interior livable area: 2,076 sqft
Property
Parking
- Total spaces: 2
- Parking features: Garage Door Opener, Attached
- Attached garage spaces: 2
Features
- Levels: Two
- Stories: 2
- Patio & porch: Porch, Covered
- Exterior features: Drip System
- Fencing: None
- Has view: Yes
- View description: Panoramic, Mountain(s)
Lot
- Size: 0.3 Acres
- Dimensions: .30
- Features: Cul-De-Sac, Landscaped, Hill Top
Details
- Parcel number: 30279273
- Zoning: Residential
Construction
Type & style
- Home type: SingleFamily
- Architectural style: Two Story,Contemporary
- Property subtype: Single Family Residence
Materials
- Block, Wood Frame, Wood Siding
- Roof: Asphalt
Condition
- Year built: 1995
Utilities & green energy
- Water: In Payson City Limits
Community & HOA
Community
- Security: Smoke Detector(s), Fire Alarm
- Subdivision: Alpine Village
Location
- Region: Payson
Financial & listing details
- Price per square foot: $272/sqft
- Tax assessed value: $394,767
- Annual tax amount: $2,715
- Date on market: 5/30/2025
- Listing terms: Cash,Conventional
- Road surface type: Asphalt
Estimated market value
$555,000
$527,000 - $583,000
$2,790/mo
Price history
Price history
| Date | Event | Price |
|---|---|---|
| 1/15/2026 | Price change | $565,000-5%$272/sqft |
Source: | ||
| 6/19/2025 | Price change | $595,000-6.3%$287/sqft |
Source: | ||
| 5/30/2025 | Listed for sale | $635,000+131.8%$306/sqft |
Source: | ||
| 8/22/2014 | Sold | $274,000-5.5%$132/sqft |
Source: | ||
| 5/31/2014 | Listed for sale | $289,900$140/sqft |
Source: Coldwell Banker Bishop Realty #69595 Report a problem | ||
Public tax history
Public tax history
| Year | Property taxes | Tax assessment |
|---|---|---|
| 2025 | $2,633 +3.6% | $39,477 +5.9% |
| 2024 | $2,542 +3.5% | $37,279 |
| 2023 | $2,457 +6.3% | -- |
Find assessor info on the county website
BuyAbility℠ payment
Est. payment
$3,210/mo
Principal & interest
$2758
Property taxes
$254
Home insurance
$198
Climate risks
Neighborhood: 85541
Nearby schools
GreatSchools rating
- NAPayson Elementary SchoolGrades: K-2Distance: 1 mi
- 5/10Rim Country Middle SchoolGrades: 6-8Distance: 1.3 mi
- 2/10Payson High SchoolGrades: 9-12Distance: 1.3 mi
- Loading
- Loading
