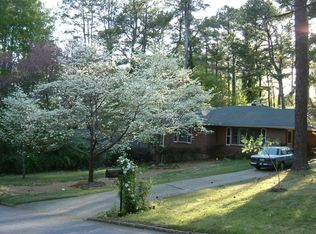Closed
$655,000
1112 N Druid Hills Cir, Decatur, GA 30033
3beds
1,802sqft
Single Family Residence
Built in 1956
0.5 Acres Lot
$641,300 Zestimate®
$363/sqft
$2,751 Estimated rent
Home value
$641,300
$577,000 - $712,000
$2,751/mo
Zestimate® history
Loading...
Owner options
Explore your selling options
What's special
This rare, fully-renovated and expanded 3BR/3BA home features a private owners suite with a gorgeous, new bathroom boasting double vanities, tiled/glass shower and walk-in closet. You will love the open concept living/dining and sparkling, new kitchen including a breakfast bar, gas cooking, quartz countertops, under cabinet lighting, tiled backsplash, stainless appliance package and pantry. The WOW factor on this one is the separate family room which opens into an amazing, enclosed porch with vaulted ceilings and view of the lush backyard, ready for entertaining! A green space delight, the established landscape is yours to enjoy, highlighted by the flowing water feature and a family of goldfish! The finished, basement space is an added bonus with easy access from the kitchen to use for a giant Costco storage room, man cave, home gym, playroom and or office. A 2022 down to the studs renovation included all new roof, plumbing, electrical, HVAC, insulation, lighting, fixtures, interior and exterior painting and new washer and dryer already included. Just move in and enjoy this friendly and thriving neighborhood, convenient to Emory, CHOA, The CDC and all Decatur area and Toco Hills shopping and dining destinations. Directly adjacent to forthcoming Lulah Hills development, this property is a mid-century must-see!
Zillow last checked: 8 hours ago
Listing updated: October 16, 2024 at 11:50am
Listed by:
Lauren Bowling 256-390-3491,
Ansley RE|Christie's Int'l RE
Bought with:
Joshua Scheib, 407913
Compass
Source: GAMLS,MLS#: 10375112
Facts & features
Interior
Bedrooms & bathrooms
- Bedrooms: 3
- Bathrooms: 3
- Full bathrooms: 3
- Main level bathrooms: 3
- Main level bedrooms: 3
Kitchen
- Features: Breakfast Area, Breakfast Bar, Breakfast Room, Pantry
Heating
- Central
Cooling
- Central Air
Appliances
- Included: Dishwasher, Disposal, Dryer, Microwave, Refrigerator, Washer
- Laundry: In Hall
Features
- Master On Main Level, Walk-In Closet(s)
- Flooring: Hardwood
- Basement: Daylight
- Attic: Pull Down Stairs
- Has fireplace: No
- Common walls with other units/homes: No Common Walls
Interior area
- Total structure area: 1,802
- Total interior livable area: 1,802 sqft
- Finished area above ground: 1,802
- Finished area below ground: 0
Property
Parking
- Total spaces: 2
- Parking features: Carport
- Has carport: Yes
Features
- Levels: One and One Half
- Stories: 1
- Patio & porch: Screened
- Has view: Yes
- View description: City
- Body of water: None
Lot
- Size: 0.50 Acres
- Features: Level
Details
- Additional structures: Shed(s)
- Parcel number: 18 101 10 005
- Special conditions: Agent Owned
Construction
Type & style
- Home type: SingleFamily
- Architectural style: Other
- Property subtype: Single Family Residence
Materials
- Brick
- Foundation: Slab
- Roof: Composition
Condition
- Resale
- New construction: No
- Year built: 1956
Utilities & green energy
- Electric: 220 Volts
- Sewer: Public Sewer
- Water: Public
- Utilities for property: Cable Available, Electricity Available, High Speed Internet, Natural Gas Available, Sewer Available, Water Available
Green energy
- Energy efficient items: Appliances, Water Heater, Windows
Community & neighborhood
Security
- Security features: Carbon Monoxide Detector(s)
Community
- Community features: None
Location
- Region: Decatur
- Subdivision: North Druid Valley
HOA & financial
HOA
- Has HOA: No
- Services included: Other
Other
Other facts
- Listing agreement: Exclusive Right To Sell
Price history
| Date | Event | Price |
|---|---|---|
| 10/16/2024 | Sold | $655,000$363/sqft |
Source: | ||
| 9/23/2024 | Pending sale | $655,000$363/sqft |
Source: | ||
| 9/12/2024 | Listed for sale | $655,000+9.3%$363/sqft |
Source: | ||
| 10/7/2022 | Sold | $599,000$332/sqft |
Source: Public Record Report a problem | ||
| 9/19/2022 | Pending sale | $599,000$332/sqft |
Source: | ||
Public tax history
| Year | Property taxes | Tax assessment |
|---|---|---|
| 2025 | $8,993 +34.3% | $278,400 +24.7% |
| 2024 | $6,697 +11.2% | $223,320 +1.6% |
| 2023 | $6,022 -7.6% | $219,760 +56.4% |
Find assessor info on the county website
Neighborhood: North Decatur
Nearby schools
GreatSchools rating
- 6/10Laurel Ridge Elementary SchoolGrades: PK-5Distance: 0.4 mi
- 5/10Druid Hills Middle SchoolGrades: 6-8Distance: 0.7 mi
- 6/10Druid Hills High SchoolGrades: 9-12Distance: 2.3 mi
Schools provided by the listing agent
- Elementary: Laurel Ridge
- Middle: Druid Hills
- High: Druid Hills
Source: GAMLS. This data may not be complete. We recommend contacting the local school district to confirm school assignments for this home.
Get a cash offer in 3 minutes
Find out how much your home could sell for in as little as 3 minutes with a no-obligation cash offer.
Estimated market value$641,300
Get a cash offer in 3 minutes
Find out how much your home could sell for in as little as 3 minutes with a no-obligation cash offer.
Estimated market value
$641,300
