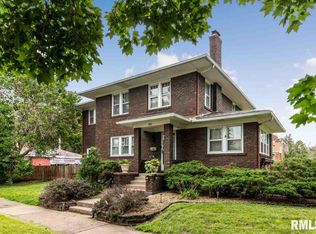Meticulously maintained, beautiful brick Georgian Colonial with lovely woodwork and charm throughout. Wonderful kitchen with beautiful finishes, hardwood floors, brick skirted patio in back, all windows have been replaced. Large master bedroom with 2 sink master bath. Gorgeous built-in corner cabinets in dining room. Remodeled full bath and family area with bar in basement. Some of the current owner renovations and upgrades are: complete upstairs bathroom renovation, granite top wet bar, backyard patio, new water lines servicing the second floor, converted basement fireplace to gas, and much more. Enjoy the welcoming backyard for entertaining, relaxing, and cooking out. Must see to appreciate the charm and the care taken of this home.
This property is off market, which means it's not currently listed for sale or rent on Zillow. This may be different from what's available on other websites or public sources.
