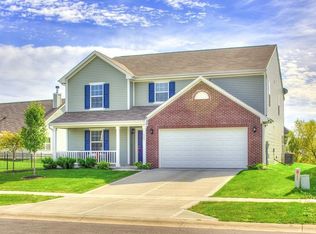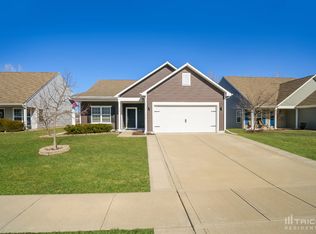Sold
$290,000
1112 Mount Olive Rd, Whiteland, IN 46184
3beds
1,531sqft
Residential, Single Family Residence
Built in 2008
10,018.8 Square Feet Lot
$296,200 Zestimate®
$189/sqft
$1,868 Estimated rent
Home value
$296,200
$267,000 - $332,000
$1,868/mo
Zestimate® history
Loading...
Owner options
Explore your selling options
What's special
Welcome to this well maintained 3-bedroom, 2-bathroom ranch, perfectly situated on a fully fenced corner lot. As you step inside, you'll be greeted by 9' ceilings that enhance the spacious feel of the home. The kitchen offers ample counter and cabinet space, along with a bright eat-in area featuring large windows. Adjacent to the kitchen, is a convenient dining room for easy entertaining. The large open living room is a welcoming space, complete with easy-to-maintain floors and oversized windows. The primary bedroom features a spacious walk-in closet and an ensuite bathroom with a double vanity and shower/tub combo. Two additional generously sized bedrooms with ample closet space share a full bathroom, making this home ideal for families or guests. Outside, you'll enjoy a screened-in porch that overlooks the expansive backyard, offering partial views of a serene pond. The property also includes an oversized 2-car garage for parking, additional storage, or workshop space. Schedule your showing today!
Zillow last checked: 8 hours ago
Listing updated: December 25, 2024 at 02:05pm
Listing Provided by:
Mark Dietel 317-886-8440,
Mark Dietel Realty, LLC
Bought with:
Eileen Mejia
Mejia Realty LLC
Source: MIBOR as distributed by MLS GRID,MLS#: 22003453
Facts & features
Interior
Bedrooms & bathrooms
- Bedrooms: 3
- Bathrooms: 2
- Full bathrooms: 2
- Main level bathrooms: 2
- Main level bedrooms: 3
Primary bedroom
- Features: Laminate
- Level: Main
- Area: 216 Square Feet
- Dimensions: 18x12
Bedroom 2
- Features: Laminate
- Level: Main
- Area: 121 Square Feet
- Dimensions: 11x11
Bedroom 3
- Features: Laminate
- Level: Main
- Area: 110 Square Feet
- Dimensions: 11x10
Dining room
- Features: Laminate
- Level: Main
- Area: 154 Square Feet
- Dimensions: 14x11
Family room
- Features: Laminate
- Level: Main
- Area: 208 Square Feet
- Dimensions: 16x13
Kitchen
- Features: Tile-Ceramic
- Level: Main
- Area: 190 Square Feet
- Dimensions: 19x10
Laundry
- Features: Vinyl
- Level: Main
- Area: 48 Square Feet
- Dimensions: 8x6
Heating
- Electric, Forced Air
Cooling
- Has cooling: Yes
Appliances
- Included: Dishwasher, Dryer, Disposal, MicroHood, Electric Oven, Refrigerator, Washer, Water Softener Owned
- Laundry: Laundry Room, Main Level
Features
- Attic Access, Eat-in Kitchen, Walk-In Closet(s)
- Windows: Screens Some, Windows Thermal, Windows Vinyl, Wood Work Painted
- Has basement: No
- Attic: Access Only
Interior area
- Total structure area: 1,531
- Total interior livable area: 1,531 sqft
Property
Parking
- Total spaces: 2
- Parking features: Attached, Concrete, Garage Door Opener
- Attached garage spaces: 2
- Details: Garage Parking Other(Finished Garage, Garage Door Opener, Keyless Entry)
Features
- Levels: One
- Stories: 1
- Patio & porch: Covered, Screened
- Fencing: Fenced,Fence Full Rear,Wrought Iron
Lot
- Size: 10,018 sqft
- Features: Corner Lot, Curbs, Sidewalks, Storm Sewer, Suburb
Details
- Parcel number: 410516024064000030
- Horse amenities: None
Construction
Type & style
- Home type: SingleFamily
- Architectural style: Ranch,Traditional
- Property subtype: Residential, Single Family Residence
Materials
- Vinyl Siding, Vinyl With Stone
- Foundation: Slab
Condition
- New construction: No
- Year built: 2008
Utilities & green energy
- Electric: 200+ Amp Service
- Water: Municipal/City
Community & neighborhood
Location
- Region: Whiteland
- Subdivision: Greenwood Trace
HOA & financial
HOA
- Has HOA: Yes
- HOA fee: $178 annually
- Amenities included: Management, Maintenance
- Services included: Entrance Common, Maintenance
- Association phone: 317-875-5600
Price history
| Date | Event | Price |
|---|---|---|
| 12/20/2024 | Sold | $290,000+0.9%$189/sqft |
Source: | ||
| 11/20/2024 | Pending sale | $287,500$188/sqft |
Source: | ||
| 11/1/2024 | Listed for sale | $287,500$188/sqft |
Source: | ||
| 10/18/2024 | Pending sale | $287,500$188/sqft |
Source: | ||
| 10/4/2024 | Listed for sale | $287,500$188/sqft |
Source: | ||
Public tax history
| Year | Property taxes | Tax assessment |
|---|---|---|
| 2024 | $1,542 +2% | $219,600 +3.2% |
| 2023 | $1,512 +2% | $212,700 +1.6% |
| 2022 | $1,482 +2% | $209,400 +9.1% |
Find assessor info on the county website
Neighborhood: 46184
Nearby schools
GreatSchools rating
- 5/10Break-O-Day Elementary SchoolGrades: K-5Distance: 0.9 mi
- 7/10Clark Pleasant Middle SchoolGrades: 6-8Distance: 1.6 mi
- 5/10Whiteland Community High SchoolGrades: 9-12Distance: 1.7 mi
Schools provided by the listing agent
- Elementary: Break-O-Day Elementary School
- Middle: Clark Pleasant Middle School
- High: Whiteland Community High School
Source: MIBOR as distributed by MLS GRID. This data may not be complete. We recommend contacting the local school district to confirm school assignments for this home.
Get a cash offer in 3 minutes
Find out how much your home could sell for in as little as 3 minutes with a no-obligation cash offer.
Estimated market value
$296,200

