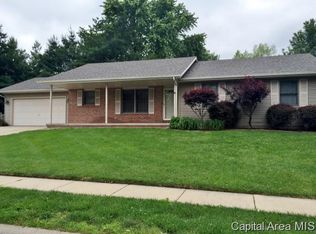Sold for $249,900
$249,900
1112 Mildred Ct, Springfield, IL 62712
3beds
1,494sqft
Single Family Residence, Residential
Built in 1992
10,350 Square Feet Lot
$262,500 Zestimate®
$167/sqft
$1,884 Estimated rent
Home value
$262,500
$239,000 - $289,000
$1,884/mo
Zestimate® history
Loading...
Owner options
Explore your selling options
What's special
This 3 bed, 2 bath Broker Owned Crows Mill Ranch has seen extensive updates in 2024. Every inch of flooring has been renewed, all lighting and plumbing fixtures, sleek Iron Ore doors and trim package, and custom woodwork graces the gas fireplace. Enjoy a completely replaced kitchen with new cabinets, granite counter tops, subway tile backsplash and a full suite of Stainless Steel appliances. New Bathroom vanities topped with solid surface tops. Exterior lawn care has been performed and creates a clean slate in the surprisingly large, fully fenced back yard. The garage door and front entry door have also been refreshed. HVAC and water heater less than 7 years young, and roof approximately 12 years young. Nothing to do but move right in and get comfortable!
Zillow last checked: 8 hours ago
Listing updated: February 01, 2025 at 12:35pm
Listed by:
Joshua F Kruse Offc:217-787-7000,
The Real Estate Group, Inc.
Bought with:
Jim Fulgenzi, 471021607
RE/MAX Professionals
Source: RMLS Alliance,MLS#: CA1033695 Originating MLS: Capital Area Association of Realtors
Originating MLS: Capital Area Association of Realtors

Facts & features
Interior
Bedrooms & bathrooms
- Bedrooms: 3
- Bathrooms: 2
- Full bathrooms: 2
Bedroom 1
- Level: Main
- Dimensions: 13ft 9in x 15ft 9in
Bedroom 2
- Level: Main
- Dimensions: 10ft 2in x 10ft 2in
Bedroom 3
- Level: Main
- Dimensions: 10ft 9in x 10ft 2in
Other
- Level: Main
- Dimensions: 12ft 1in x 12ft 4in
Other
- Area: 0
Kitchen
- Level: Main
- Dimensions: 9ft 0in x 12ft 4in
Laundry
- Level: Main
- Dimensions: 5ft 4in x 10ft 0in
Living room
- Level: Main
- Dimensions: 17ft 3in x 24ft 5in
Main level
- Area: 1494
Heating
- Forced Air
Cooling
- Central Air
Appliances
- Included: Dishwasher, Microwave, Range, Refrigerator, Dryer, Water Purifier
Features
- Vaulted Ceiling(s), Ceiling Fan(s)
- Basement: Crawl Space
- Number of fireplaces: 1
- Fireplace features: Gas Log, Living Room
Interior area
- Total structure area: 1,494
- Total interior livable area: 1,494 sqft
Property
Parking
- Total spaces: 2
- Parking features: Attached
- Attached garage spaces: 2
- Details: Number Of Garage Remotes: 0
Features
- Patio & porch: Deck
Lot
- Size: 10,350 sqft
- Dimensions: 69 x 150
- Features: Level
Details
- Parcel number: 2234.0204010
Construction
Type & style
- Home type: SingleFamily
- Architectural style: Ranch
- Property subtype: Single Family Residence, Residential
Materials
- Frame, Brick, Vinyl Siding
- Roof: Shingle
Condition
- New construction: No
- Year built: 1992
Utilities & green energy
- Sewer: Public Sewer
- Water: Public
Community & neighborhood
Location
- Region: Springfield
- Subdivision: Crows Mill
Price history
| Date | Event | Price |
|---|---|---|
| 1/31/2025 | Sold | $249,900$167/sqft |
Source: | ||
| 12/30/2024 | Pending sale | $249,900+96%$167/sqft |
Source: | ||
| 8/2/2024 | Sold | $127,500-3.4%$85/sqft |
Source: Public Record Report a problem | ||
| 11/18/2008 | Sold | $132,000-2.9%$88/sqft |
Source: Public Record Report a problem | ||
| 9/28/2008 | Listed for sale | $135,900$91/sqft |
Source: Listhub #285856 Report a problem | ||
Public tax history
| Year | Property taxes | Tax assessment |
|---|---|---|
| 2024 | $4,245 +6.2% | $63,572 +9.5% |
| 2023 | $3,998 +5% | $58,067 +6.1% |
| 2022 | $3,809 +3.4% | $54,726 +3.9% |
Find assessor info on the county website
Neighborhood: 62712
Nearby schools
GreatSchools rating
- 6/10Glenwood Intermediate SchoolGrades: 5-6Distance: 2.7 mi
- 7/10Glenwood Middle SchoolGrades: 7-8Distance: 2.8 mi
- 7/10Glenwood High SchoolGrades: 9-12Distance: 3.1 mi

Get pre-qualified for a loan
At Zillow Home Loans, we can pre-qualify you in as little as 5 minutes with no impact to your credit score.An equal housing lender. NMLS #10287.
