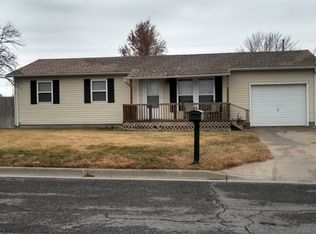Newly remodeled home on the West side Lyons. Home is bi-level with 840 sq. feet on the main area and a full finished basement with an additional 840 sq. feet. Main level has a large living room, kitchen & dining combo, 2 bedrooms & 1 bathroom. Lower level offers family room, 2nd bathroom and 2 bonus rooms one with a closet. Attached garage and 2 storage sheds. House sits on 3 lots @ .59 acres. This remodeled home includes new roof and gutters, hot water heater, complete new kitchen with stainless steel appliances, paint through out, all new flooring, bathrooms are new as well. Washer and dryer in lower level. Home is staged and pieces can be purchased. This property is owned by a Kansas Licensed Real Estate Agent.
This property is off market, which means it's not currently listed for sale or rent on Zillow. This may be different from what's available on other websites or public sources.
