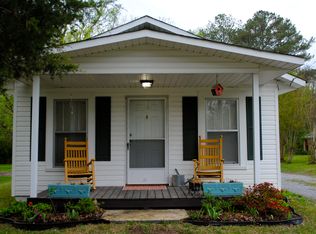Sold for $197,500 on 07/28/25
$197,500
1112 Main Ave NE, Cullman, AL 35055
2beds
1,260sqft
Single Family Residence
Built in 1900
9,147.6 Square Feet Lot
$196,600 Zestimate®
$157/sqft
$927 Estimated rent
Home value
$196,600
$161,000 - $238,000
$927/mo
Zestimate® history
Loading...
Owner options
Explore your selling options
What's special
Full of character is this well maintained 2bed 1ba Craftsman charmer in the Heart of Cullman with bonus space to boot! Step right up to the newer large covered front porch with room for the whole family. Original wood floors throughout living areas of the home. Living room has original brick fireplace and built ins on each side. Large dining room flows into Newly remodeled kitchen with wood top island & seating & added on laundry/ mud room. Great cellar area with storage and place to go for storms. 2 detached finished outbuildings one currently used as home office has 288 square feet of heated and cooled space or turn into teen room/ she shed. 2nd building finished out for workshop plus storage with window A/C. Circle drive around home for easy in and out. Walk to City Schools, festivals and dining. New roof (2018), water heater (2019), exterior painted (2022), breakers added, HVAC (2022). Corner lot.
Zillow last checked: 8 hours ago
Listing updated: July 29, 2025 at 05:42am
Listed by:
Wes Warren 256-590-2658,
Happy Homes Real Estate
Bought with:
CULLMAN ASSOCIATION OF REALTORS
Source: Strategic MLS Alliance,MLS#: 521048
Facts & features
Interior
Bedrooms & bathrooms
- Bedrooms: 2
- Bathrooms: 1
- Full bathrooms: 1
- Main level bedrooms: 2
Basement
- Area: 200
Heating
- Central
Cooling
- Central Air
Appliances
- Included: Dishwasher, Electric Range
- Laundry: Laundry Room, Main Level
Features
- Flooring: Vinyl, Wood
- Basement: Partial,Sump Pump
- Attic: Access Only
- Number of fireplaces: 1
- Fireplace features: Living Room, Nonfunctional
Interior area
- Total structure area: 1,460
- Total interior livable area: 1,260 sqft
- Finished area above ground: 1,260
- Finished area below ground: 0
Property
Features
- Levels: One
- Stories: 1
- Patio & porch: Covered, Front Porch
- Exterior features: Storage
- Fencing: Privacy,Wood
Lot
- Size: 9,147 sqft
- Dimensions: 92 x 97
Details
- Additional structures: Outbuilding, See Remarks, Shed(s), Workshop
- Parcel number: 15066
- Zoning: R3
Construction
Type & style
- Home type: SingleFamily
- Architectural style: Craftsman
- Property subtype: Single Family Residence
Materials
- Block, Brick, Wood Siding
- Foundation: Block, Crawl Space
- Roof: Architectual/Dimensional
Condition
- Year built: 1900
Utilities & green energy
- Sewer: Public Sewer
Community & neighborhood
Location
- Region: Cullman
- Subdivision: Other See Remarks
Price history
| Date | Event | Price |
|---|---|---|
| 7/28/2025 | Sold | $197,500+1.3%$157/sqft |
Source: Strategic MLS Alliance #521048 | ||
| 7/21/2025 | Pending sale | $195,000$155/sqft |
Source: Strategic MLS Alliance #521048 | ||
| 7/7/2025 | Contingent | $195,000$155/sqft |
Source: Strategic MLS Alliance #521048 | ||
| 6/13/2025 | Price change | $195,000-1.5%$155/sqft |
Source: Strategic MLS Alliance #521048 | ||
| 4/10/2025 | Price change | $197,900-1%$157/sqft |
Source: Strategic MLS Alliance #521048 | ||
Public tax history
| Year | Property taxes | Tax assessment |
|---|---|---|
| 2025 | $460 +7.2% | $13,120 +6.5% |
| 2024 | $429 -4.9% | $12,320 +5.1% |
| 2023 | $451 +55.9% | $11,720 +55.9% |
Find assessor info on the county website
Neighborhood: 35055
Nearby schools
GreatSchools rating
- 10/10Cullman City Primary SchoolGrades: PK-1Distance: 0.7 mi
- 10/10Cullman Middle SchoolGrades: 7-8Distance: 0.2 mi
- 10/10Cullman High SchoolGrades: 9-12Distance: 0.3 mi
Schools provided by the listing agent
- Elementary: East Elementary
- Middle: Cullman Middle
- High: Cullman
Source: Strategic MLS Alliance. This data may not be complete. We recommend contacting the local school district to confirm school assignments for this home.

Get pre-qualified for a loan
At Zillow Home Loans, we can pre-qualify you in as little as 5 minutes with no impact to your credit score.An equal housing lender. NMLS #10287.
Sell for more on Zillow
Get a free Zillow Showcase℠ listing and you could sell for .
$196,600
2% more+ $3,932
With Zillow Showcase(estimated)
$200,532