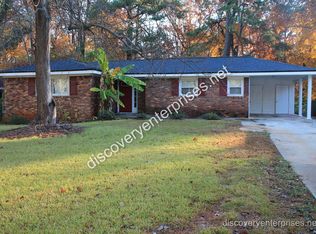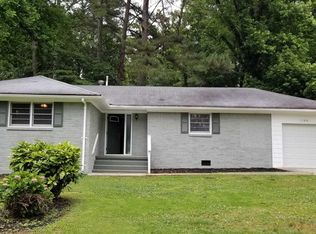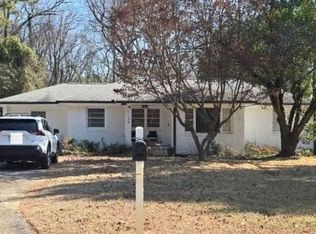Closed
$325,000
1112 Longshore Dr, Decatur, GA 30032
3beds
1,236sqft
Single Family Residence
Built in 1956
8,712 Square Feet Lot
$307,200 Zestimate®
$263/sqft
$1,674 Estimated rent
Home value
$307,200
$292,000 - $323,000
$1,674/mo
Zestimate® history
Loading...
Owner options
Explore your selling options
What's special
Welcome to 1112 Longshore Drive, a beautiful and spacious home located in the desirable Decatur neighborhood. This charming 3-bedroom, 2-bathroom home is perfect for someone looking for a comfortable and stylish living space. As you step inside, you'll be greeted by a bright and airy living room with large windows that allow for plenty of natural light. The living room flows seamlessly into the dining area, which features beautiful hardwood floors and a stylish light fixture that adds a touch of elegance to the space. The kitchen is well-appointed with modern appliances, plenty of cabinet space, and a breakfast bar that's perfect for quick meals or entertaining guests. The kitchen also has easy access to the backyard, which is perfect for outdoor entertaining and relaxation. The primary bedroom is spacious and features a large closet and a beautiful ensuite bathroom with a tiled shower. The two additional bedrooms are also generously sized and share a second full bathroom. Other features of this stunning home include a laundry closet, a carport, and a beautifully landscaped front yard. The home is conveniently located close to shops, restaurants, and parks, making it the perfect place to call home. Don't miss out on the opportunity to make this beautiful home your own!
Zillow last checked: 8 hours ago
Listing updated: January 06, 2024 at 11:11am
Listed by:
Shelley Woody 404-372-0218,
Keller Williams Realty First Atlanta
Bought with:
Traci Leath, 409359
Century 21 Connect Realty
Source: GAMLS,MLS#: 10148068
Facts & features
Interior
Bedrooms & bathrooms
- Bedrooms: 3
- Bathrooms: 2
- Full bathrooms: 2
- Main level bathrooms: 2
- Main level bedrooms: 3
Kitchen
- Features: Breakfast Bar
Heating
- Central
Cooling
- Central Air
Appliances
- Included: Dryer, Dishwasher
- Laundry: Common Area
Features
- High Ceilings
- Flooring: Hardwood, Tile
- Windows: Double Pane Windows
- Basement: Crawl Space
- Has fireplace: No
- Common walls with other units/homes: No Common Walls
Interior area
- Total structure area: 1,236
- Total interior livable area: 1,236 sqft
- Finished area above ground: 1,236
- Finished area below ground: 0
Property
Parking
- Total spaces: 3
- Parking features: Carport, Kitchen Level, Off Street
- Has carport: Yes
Features
- Levels: One
- Stories: 1
- Patio & porch: Porch
- Fencing: Back Yard
- Has view: Yes
- View description: City
- Body of water: None
Lot
- Size: 8,712 sqft
- Features: Level, Private
Details
- Additional structures: Shed(s)
- Parcel number: 15 220 01 011
- Special conditions: Investor Owned
Construction
Type & style
- Home type: SingleFamily
- Architectural style: Brick 4 Side,Ranch
- Property subtype: Single Family Residence
Materials
- Brick
- Foundation: Block
- Roof: Composition
Condition
- Updated/Remodeled
- New construction: No
- Year built: 1956
Utilities & green energy
- Sewer: Public Sewer
- Water: Public
- Utilities for property: Cable Available, Electricity Available, Natural Gas Available, Phone Available, Sewer Available, Water Available
Green energy
- Energy efficient items: Insulation
Community & neighborhood
Security
- Security features: Security System, Smoke Detector(s)
Community
- Community features: Street Lights, Near Public Transport, Walk To Schools
Location
- Region: Decatur
- Subdivision: Panama Park
HOA & financial
HOA
- Has HOA: No
- Services included: None
Other
Other facts
- Listing agreement: Exclusive Agency
- Listing terms: 1031 Exchange,Cash,Conventional,FHA
Price history
| Date | Event | Price |
|---|---|---|
| 5/31/2023 | Sold | $325,000-4.1%$263/sqft |
Source: | ||
| 5/12/2023 | Pending sale | $339,000$274/sqft |
Source: | ||
| 5/5/2023 | Contingent | $339,000$274/sqft |
Source: | ||
| 4/20/2023 | Price change | $339,000-3.1%$274/sqft |
Source: | ||
| 4/11/2023 | Listed for sale | $350,000+76.3%$283/sqft |
Source: | ||
Public tax history
| Year | Property taxes | Tax assessment |
|---|---|---|
| 2025 | $3,847 -1% | $123,800 +4.2% |
| 2024 | $3,884 -20.1% | $118,800 +16.2% |
| 2023 | $4,864 +15.7% | $102,200 +16.1% |
Find assessor info on the county website
Neighborhood: 30032
Nearby schools
GreatSchools rating
- 4/10Peachcrest Elementary SchoolGrades: PK-5Distance: 1.1 mi
- 5/10Mary Mcleod Bethune Middle SchoolGrades: 6-8Distance: 2.8 mi
- 3/10Towers High SchoolGrades: 9-12Distance: 1 mi
Schools provided by the listing agent
- Elementary: Peachcrest
- Middle: Mary Mcleod Bethune
- High: Towers
Source: GAMLS. This data may not be complete. We recommend contacting the local school district to confirm school assignments for this home.
Get a cash offer in 3 minutes
Find out how much your home could sell for in as little as 3 minutes with a no-obligation cash offer.
Estimated market value$307,200
Get a cash offer in 3 minutes
Find out how much your home could sell for in as little as 3 minutes with a no-obligation cash offer.
Estimated market value
$307,200


