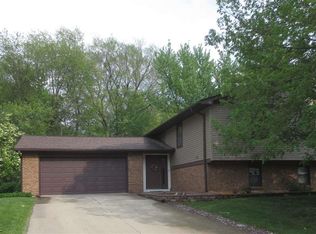Closed
$255,000
1112 Liberty Rd, Normal, IL 61761
4beds
2,034sqft
Single Family Residence
Built in 1979
-- sqft lot
$268,500 Zestimate®
$125/sqft
$2,124 Estimated rent
Home value
$268,500
$247,000 - $293,000
$2,124/mo
Zestimate® history
Loading...
Owner options
Explore your selling options
What's special
This beautiful home has four bedrooms, three full bathrooms, and a two-car oversized attached garage. The main level has a wonderful kitchen open to a dining area with plenty of cabinets/counters, living room, three bedrooms, and two full bathrooms. The lower level has a large family room with a gas fireplace and built-in bookcases, fourth bedroom, full bathroom, and laundry room. There is an amazing double deck in the back of the home perfect for entertaining and the backyard is fenced in. Also located on a cul-de-sac street! The home is just an eleven-minute drive to Rivian and State Farm. The home is within the Unit 5 School District and conveniently located near shopping, dining, and parks.
Zillow last checked: 8 hours ago
Listing updated: January 15, 2025 at 12:02am
Listing courtesy of:
Becky Bauer 309-256-7320,
Coldwell Banker Real Estate Group
Bought with:
Dawn Peters
Keller Williams Revolution
Source: MRED as distributed by MLS GRID,MLS#: 12216945
Facts & features
Interior
Bedrooms & bathrooms
- Bedrooms: 4
- Bathrooms: 3
- Full bathrooms: 3
Primary bedroom
- Features: Flooring (Carpet), Window Treatments (All), Bathroom (Full)
- Level: Main
- Area: 156 Square Feet
- Dimensions: 12X13
Bedroom 2
- Features: Flooring (Carpet), Window Treatments (All)
- Level: Main
- Area: 99 Square Feet
- Dimensions: 9X11
Bedroom 3
- Features: Flooring (Carpet), Window Treatments (All)
- Level: Main
- Area: 100 Square Feet
- Dimensions: 10X10
Bedroom 4
- Features: Flooring (Carpet), Window Treatments (All)
- Level: Lower
- Area: 132 Square Feet
- Dimensions: 11X12
Dining room
- Features: Flooring (Wood Laminate), Window Treatments (All)
- Level: Main
- Area: 120 Square Feet
- Dimensions: 10X12
Family room
- Features: Flooring (Carpet), Window Treatments (All)
- Level: Lower
- Area: 299 Square Feet
- Dimensions: 13X23
Kitchen
- Features: Flooring (Wood Laminate), Window Treatments (All)
- Level: Main
- Area: 120 Square Feet
- Dimensions: 10X12
Laundry
- Features: Flooring (Vinyl), Window Treatments (All)
- Level: Lower
- Area: 117 Square Feet
- Dimensions: 9X13
Living room
- Features: Flooring (Carpet), Window Treatments (All)
- Level: Main
- Area: 182 Square Feet
- Dimensions: 13X14
Other
- Features: Flooring (Vinyl), Window Treatments (All)
- Level: Lower
- Area: 66 Square Feet
- Dimensions: 6X11
Heating
- Forced Air, Natural Gas
Cooling
- Central Air
Appliances
- Included: Range, Dishwasher, Refrigerator, Washer, Dryer
- Laundry: Gas Dryer Hookup, Electric Dryer Hookup
Features
- 1st Floor Full Bath
- Basement: Finished,Full
- Number of fireplaces: 1
- Fireplace features: Gas Log, Attached Fireplace Doors/Screen
Interior area
- Total structure area: 2,034
- Total interior livable area: 2,034 sqft
Property
Parking
- Total spaces: 2
- Parking features: Garage Door Opener, On Site, Attached, Garage
- Attached garage spaces: 2
- Has uncovered spaces: Yes
Accessibility
- Accessibility features: No Disability Access
Features
- Levels: Bi-Level
- Patio & porch: Deck
- Fencing: Fenced
Lot
- Dimensions: 175 X 154 X 101 X 46
- Features: Mature Trees, Landscaped
Details
- Parcel number: 1421262015
- Special conditions: None
- Other equipment: Ceiling Fan(s)
Construction
Type & style
- Home type: SingleFamily
- Architectural style: Bi-Level
- Property subtype: Single Family Residence
Materials
- Vinyl Siding, Brick
Condition
- New construction: No
- Year built: 1979
Utilities & green energy
- Sewer: Public Sewer
- Water: Public
Community & neighborhood
Location
- Region: Normal
- Subdivision: Bunker Hill
Other
Other facts
- Listing terms: Conventional
- Ownership: Fee Simple
Price history
| Date | Event | Price |
|---|---|---|
| 12/30/2024 | Sold | $255,000+2%$125/sqft |
Source: | ||
| 12/4/2024 | Pending sale | $249,900$123/sqft |
Source: | ||
| 12/4/2024 | Contingent | $249,900$123/sqft |
Source: | ||
| 12/2/2024 | Listed for sale | $249,900+69.4%$123/sqft |
Source: | ||
| 10/6/2024 | Listing removed | $2,275$1/sqft |
Source: Zillow Rentals | ||
Public tax history
| Year | Property taxes | Tax assessment |
|---|---|---|
| 2023 | $5,057 +6.6% | $65,091 +10.7% |
| 2022 | $4,743 +4.2% | $58,804 +6% |
| 2021 | $4,551 | $55,481 +2.2% |
Find assessor info on the county website
Neighborhood: 61761
Nearby schools
GreatSchools rating
- 6/10Fairview Elementary SchoolGrades: PK-5Distance: 0.4 mi
- 5/10Chiddix Jr High SchoolGrades: 6-8Distance: 1.3 mi
- 8/10Normal Community High SchoolGrades: 9-12Distance: 3.8 mi
Schools provided by the listing agent
- Elementary: Fairview Elementary
- Middle: Kingsley Jr High
- High: Normal Community High School
- District: 5
Source: MRED as distributed by MLS GRID. This data may not be complete. We recommend contacting the local school district to confirm school assignments for this home.

Get pre-qualified for a loan
At Zillow Home Loans, we can pre-qualify you in as little as 5 minutes with no impact to your credit score.An equal housing lender. NMLS #10287.
