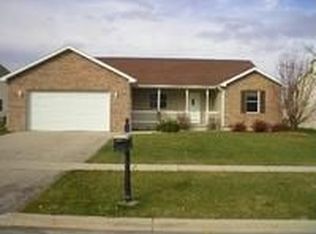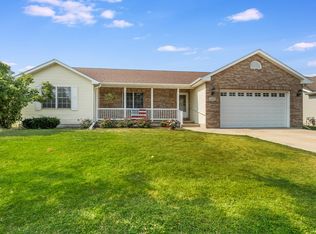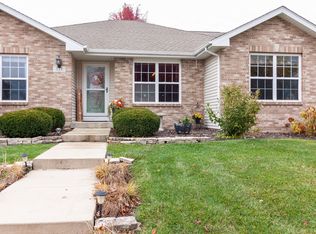Closed
$375,000
1112 Kevin St, Sycamore, IL 60178
4beds
2,119sqft
Single Family Residence
Built in 2002
0.3 Acres Lot
$417,400 Zestimate®
$177/sqft
$2,627 Estimated rent
Home value
$417,400
$397,000 - $438,000
$2,627/mo
Zestimate® history
Loading...
Owner options
Explore your selling options
What's special
MULTIPLE OFFERS - HIGHEST AND BEST DUE BY 5 PM SUNDAY AUGUST 6 - Fantastic home in the desirable Townsends Woods subdivision! Home offers 4 bedrooms ~ 2.5 baths ~ Oversized 2 car garage (28x27) and a full finished basement with bath rough in! Home features New (2022) vinyl plank flooring in several rooms and Gleaming hardwood floors in kitchen, eating area, dining room and family room. Formal living room could be used as a den or 1st floor office. The separate dining room is great for entertaining and features crown moulding and chair rail. Kitchen offers stainless steel appliances, solid surface counters, cabinets w/ crown moulding, desk area and large pantry closet. Sliding glass doors off the eating area lead to the spacious deck and backyard with firepit. The convenient 1st floor laundry room features newer ceramic flooring, separate sink and storage space! Head upstairs to the expansive primary suite with vaulted ceiling and walk in closet! The primary bath features ceramic floors, updated light fixtures and mirrors and large shower. 3 additional bedrooms with vinyl flooring and ceiling fans. The full finished basement provides additional living space that could be used for recreation, playroom, office etc... Radon mitigation system already installed. Wrap around covered front porch and 22x16 composite deck. New Roof - 2020! This home is full of charm both inside and out - you will not want to miss this one!
Zillow last checked: 8 hours ago
Listing updated: September 07, 2023 at 01:00am
Listing courtesy of:
James DuMont 815-762-0085,
Baird & Warner Fox Valley - Geneva
Bought with:
Steve Olszewski
Berkshire Hathaway HomeServices Starck Real Estate
Source: MRED as distributed by MLS GRID,MLS#: 11829303
Facts & features
Interior
Bedrooms & bathrooms
- Bedrooms: 4
- Bathrooms: 3
- Full bathrooms: 2
- 1/2 bathrooms: 1
Primary bedroom
- Features: Flooring (Vinyl), Bathroom (Full)
- Level: Second
- Area: 204 Square Feet
- Dimensions: 17X12
Bedroom 2
- Features: Flooring (Vinyl)
- Level: Second
- Area: 144 Square Feet
- Dimensions: 12X12
Bedroom 3
- Features: Flooring (Vinyl)
- Level: Second
- Area: 121 Square Feet
- Dimensions: 11X11
Bedroom 4
- Features: Flooring (Vinyl)
- Level: Second
- Area: 132 Square Feet
- Dimensions: 12X11
Bonus room
- Features: Flooring (Carpet)
- Level: Basement
- Area: 231 Square Feet
- Dimensions: 21X11
Dining room
- Features: Flooring (Hardwood)
- Level: Main
- Area: 121 Square Feet
- Dimensions: 11X11
Eating area
- Features: Flooring (Hardwood)
- Level: Main
- Area: 121 Square Feet
- Dimensions: 11X11
Family room
- Features: Flooring (Hardwood)
- Level: Main
- Area: 266 Square Feet
- Dimensions: 19X14
Foyer
- Features: Flooring (Ceramic Tile)
- Level: Main
- Area: 96 Square Feet
- Dimensions: 12X8
Kitchen
- Features: Kitchen (Eating Area-Table Space, Pantry-Closet, SolidSurfaceCounter), Flooring (Hardwood)
- Level: Main
- Area: 154 Square Feet
- Dimensions: 14X11
Laundry
- Features: Flooring (Ceramic Tile)
- Level: Main
- Area: 90 Square Feet
- Dimensions: 10X9
Living room
- Features: Flooring (Vinyl)
- Level: Main
- Area: 154 Square Feet
- Dimensions: 14X11
Office
- Features: Flooring (Carpet)
- Level: Basement
- Area: 110 Square Feet
- Dimensions: 11X10
Recreation room
- Features: Flooring (Carpet)
- Level: Basement
- Area: 273 Square Feet
- Dimensions: 21X13
Heating
- Natural Gas, Forced Air
Cooling
- Central Air
Appliances
- Included: Range, Microwave, Dishwasher, Refrigerator, Washer, Dryer, Disposal, Stainless Steel Appliance(s), Water Softener Owned
- Laundry: Main Level, Sink
Features
- Cathedral Ceiling(s)
- Flooring: Hardwood
- Basement: Finished,Full
- Number of fireplaces: 1
- Fireplace features: Gas Log, Gas Starter, Family Room
Interior area
- Total structure area: 0
- Total interior livable area: 2,119 sqft
Property
Parking
- Total spaces: 2.5
- Parking features: Asphalt, Garage Door Opener, On Site, Garage Owned, Attached, Garage
- Attached garage spaces: 2.5
- Has uncovered spaces: Yes
Accessibility
- Accessibility features: No Disability Access
Features
- Stories: 2
- Patio & porch: Deck
Lot
- Size: 0.30 Acres
- Dimensions: 106X18X28X85X130X81
- Features: Corner Lot
Details
- Parcel number: 0628330014
- Special conditions: None
- Other equipment: Water-Softener Owned, Ceiling Fan(s), Sump Pump, Radon Mitigation System
Construction
Type & style
- Home type: SingleFamily
- Architectural style: Traditional
- Property subtype: Single Family Residence
Materials
- Vinyl Siding, Brick
- Foundation: Concrete Perimeter
- Roof: Asphalt
Condition
- New construction: No
- Year built: 2002
Utilities & green energy
- Electric: Circuit Breakers, 200+ Amp Service
- Sewer: Public Sewer
- Water: Public
Community & neighborhood
Community
- Community features: Park, Curbs, Sidewalks, Street Lights, Street Paved
Location
- Region: Sycamore
- Subdivision: Townsend Woods
HOA & financial
HOA
- Services included: None
Other
Other facts
- Listing terms: Conventional
- Ownership: Fee Simple
Price history
| Date | Event | Price |
|---|---|---|
| 9/5/2023 | Sold | $375,000+5.6%$177/sqft |
Source: | ||
| 8/7/2023 | Contingent | $355,000$168/sqft |
Source: | ||
| 8/4/2023 | Listed for sale | $355,000+48.4%$168/sqft |
Source: | ||
| 6/16/2014 | Sold | $239,230-0.3%$113/sqft |
Source: | ||
| 4/28/2014 | Pending sale | $239,900$113/sqft |
Source: Baird & Warner Real Estate #08555463 | ||
Public tax history
| Year | Property taxes | Tax assessment |
|---|---|---|
| 2024 | $9,974 +21.7% | $125,967 +30.4% |
| 2023 | $8,195 +4.7% | $96,593 +9% |
| 2022 | $7,827 +5.1% | $88,593 +6.5% |
Find assessor info on the county website
Neighborhood: 60178
Nearby schools
GreatSchools rating
- 3/10North Grove Elementary SchoolGrades: K-5Distance: 1.3 mi
- 5/10Sycamore Middle SchoolGrades: 6-8Distance: 0.4 mi
- 8/10Sycamore High SchoolGrades: 9-12Distance: 1.8 mi
Schools provided by the listing agent
- District: 427
Source: MRED as distributed by MLS GRID. This data may not be complete. We recommend contacting the local school district to confirm school assignments for this home.

Get pre-qualified for a loan
At Zillow Home Loans, we can pre-qualify you in as little as 5 minutes with no impact to your credit score.An equal housing lender. NMLS #10287.


