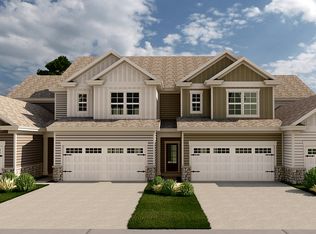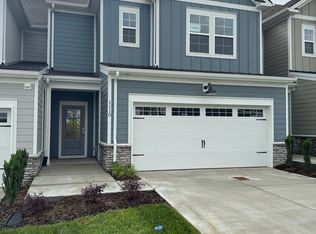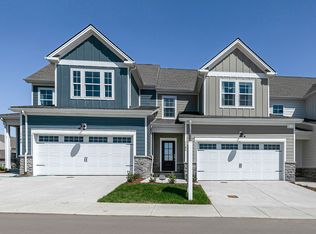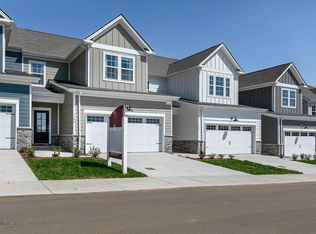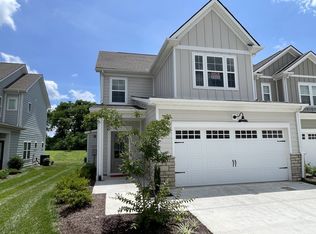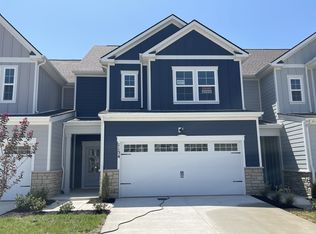1112 June Wilde Rdg LOT 16228, Spring Hill, TN 37174
What's special
- 64 days |
- 74 |
- 4 |
Zillow last checked: 8 hours ago
Listing updated: November 24, 2025 at 09:58am
Aric Descamps 248-762-4018,
Regent Realty
Travel times
Schedule tour
Facts & features
Interior
Bedrooms & bathrooms
- Bedrooms: 3
- Bathrooms: 3
- Full bathrooms: 2
- 1/2 bathrooms: 1
- Main level bedrooms: 1
Bedroom 1
- Features: Walk-In Closet(s)
- Level: Walk-In Closet(s)
- Area: 169 Square Feet
- Dimensions: 13x13
Bedroom 2
- Area: 143 Square Feet
- Dimensions: 13x11
Bedroom 3
- Area: 168 Square Feet
- Dimensions: 14x12
Primary bathroom
- Features: Double Vanity
- Level: Double Vanity
Dining room
- Area: 169 Square Feet
- Dimensions: 13x13
Kitchen
- Area: 156 Square Feet
- Dimensions: 13x12
Living room
- Features: Great Room
- Level: Great Room
- Area: 182 Square Feet
- Dimensions: 14x13
Recreation room
- Features: Second Floor
- Level: Second Floor
- Area: 208 Square Feet
- Dimensions: 13x16
Heating
- Central
Cooling
- Electric
Appliances
- Included: Electric Oven, Electric Range, Dishwasher, Disposal, Microwave, Stainless Steel Appliance(s)
- Laundry: Electric Dryer Hookup, Washer Hookup
Features
- Ceiling Fan(s), Entrance Foyer, Extra Closets, Pantry, Walk-In Closet(s), High Speed Internet, Kitchen Island
- Flooring: Carpet, Laminate, Tile
- Basement: None
- Common walls with other units/homes: End Unit
Interior area
- Total structure area: 1,844
- Total interior livable area: 1,844 sqft
- Finished area above ground: 1,844
Property
Parking
- Total spaces: 2
- Parking features: Garage Door Opener, Garage Faces Front, Driveway
- Attached garage spaces: 2
- Has uncovered spaces: Yes
Features
- Levels: Two
- Stories: 2
- Patio & porch: Porch, Covered, Patio
- Pool features: Association
Lot
- Size: 3,049.2 Square Feet
- Dimensions: 27.33 x 113
Details
- Parcel number: 029I O 02900 000
- Special conditions: Standard
- Other equipment: Air Purifier
Construction
Type & style
- Home type: Townhouse
- Property subtype: Townhouse, Residential, Condominium
- Attached to another structure: Yes
Materials
- Fiber Cement, Stone
- Roof: Shingle
Condition
- New construction: Yes
- Year built: 2025
Details
- Builder name: Regent Homes
Utilities & green energy
- Sewer: Public Sewer
- Water: Public
- Utilities for property: Electricity Available, Water Available, Cable Connected, Underground Utilities
Community & HOA
Community
- Security: Fire Sprinkler System, Security System, Smoke Detector(s)
- Subdivision: Harvest Point
HOA
- Has HOA: Yes
- Amenities included: Clubhouse, Dog Park, Park, Playground, Pool, Sidewalks, Underground Utilities, Trail(s)
- Services included: Maintenance Grounds
- HOA fee: $225 monthly
- Second HOA fee: $450 one time
Location
- Region: Spring Hill
Financial & listing details
- Price per square foot: $222/sqft
- Annual tax amount: $530
- Date on market: 11/4/2025
- Date available: 05/30/2025
- Electric utility on property: Yes
About the community
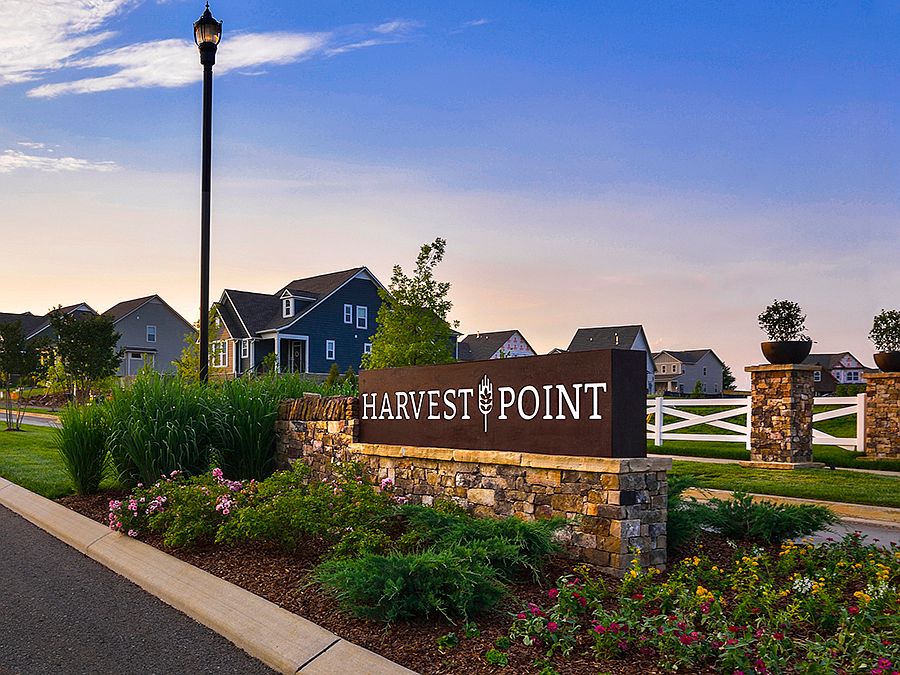
Source: Regent Homes
7 homes in this community
Available homes
| Listing | Price | Bed / bath | Status |
|---|---|---|---|
Current home: 1112 June Wilde Rdg LOT 16228 | $409,900 | 3 bed / 3 bath | Available |
| 1120 June Wilde Rdg LOT 16224 | $394,900 | 3 bed / 3 bath | Available |
| 1098 June Wilde Rdg LOT 16235 | $411,900 | 3 bed / 3 bath | Available |
| 1093 June Wilde Rdg LOT 16280 | $422,100 | 3 bed / 3 bath | Available |
| 1126 June Wilde Rdg | $419,900 | 3 bed / 3 bath | Under construction |
| 1128 June Wilde Rdg | $424,900 | 3 bed / 3 bath | Under construction |
| 1118 June Wilde Rdg LOT 16225 | $399,900 | 3 bed / 3 bath | Pending |
Source: Regent Homes
Contact agent
By pressing Contact agent, you agree that Zillow Group and its affiliates, and may call/text you about your inquiry, which may involve use of automated means and prerecorded/artificial voices. You don't need to consent as a condition of buying any property, goods or services. Message/data rates may apply. You also agree to our Terms of Use. Zillow does not endorse any real estate professionals. We may share information about your recent and future site activity with your agent to help them understand what you're looking for in a home.
Learn how to advertise your homesEstimated market value
Not available
Estimated sales range
Not available
Not available
Price history
| Date | Event | Price |
|---|---|---|
| 7/30/2025 | Price change | $409,900-2.4%$222/sqft |
Source: | ||
| 4/30/2025 | Price change | $419,900-1.6%$228/sqft |
Source: | ||
| 11/19/2024 | Listed for sale | $426,900$232/sqft |
Source: | ||
| 8/30/2024 | Listing removed | $426,900$232/sqft |
Source: | ||
| 8/21/2024 | Listed for sale | $426,900$232/sqft |
Source: | ||
Public tax history
Monthly payment
Neighborhood: 37174
Nearby schools
GreatSchools rating
- 6/10Spring Hill Middle SchoolGrades: 5-8Distance: 0.8 mi
- 4/10Spring Hill High SchoolGrades: 9-12Distance: 1.5 mi
- 6/10Spring Hill Elementary SchoolGrades: PK-4Distance: 3.1 mi
Schools provided by the builder
- Elementary: Spring Hill Elementary School
- Middle: Spring Hill Middle School
- High: Spring Hill High School
- District: Maury County School District
Source: Regent Homes. This data may not be complete. We recommend contacting the local school district to confirm school assignments for this home.

