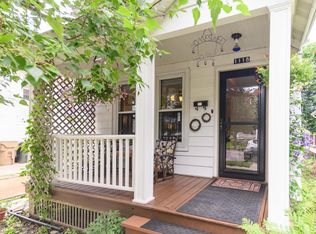Closed
$775,000
1112 Jenifer Street, Madison, WI 53703
4beds
2,019sqft
Single Family Residence
Built in 1907
4,356 Square Feet Lot
$792,800 Zestimate®
$384/sqft
$2,562 Estimated rent
Home value
$792,800
$753,000 - $840,000
$2,562/mo
Zestimate® history
Loading...
Owner options
Explore your selling options
What's special
Site Un-Seen Offer Accepted. How do you get a peaceful retreat AND downtown living? It?s all here at 1112 Jenifer St. The sellers have masterfully created a beautiful fenced backyard garden with water feature and stamped concrete patio. Enjoy it like you're on vacation. They were even asked to be part of the downtown Garden Tour so the public could see their garden. And then there is the house. Four bedrooms, remodeled kitchen w/quartz counters, covered porch and balcony (recently replaced), all but two windows are new/newer, bathroom updates, spacious living room, and room for a garage. Stroll to the Willy St co-op, Lake Monona or downtown.
Zillow last checked: 8 hours ago
Listing updated: March 27, 2025 at 09:04am
Listed by:
Robin Anderson-Guernsey Off:608-256-9011,
Stark Company, REALTORS,
Wil Guernsey 608-658-8902,
Stark Company, REALTORS
Bought with:
Liz Lauer
Source: WIREX MLS,MLS#: 1992520 Originating MLS: South Central Wisconsin MLS
Originating MLS: South Central Wisconsin MLS
Facts & features
Interior
Bedrooms & bathrooms
- Bedrooms: 4
- Bathrooms: 2
- Full bathrooms: 1
- 1/2 bathrooms: 2
Primary bedroom
- Level: Upper
- Area: 132
- Dimensions: 12 x 11
Bedroom 2
- Level: Upper
- Area: 117
- Dimensions: 13 x 9
Bedroom 3
- Level: Upper
- Area: 120
- Dimensions: 12 x 10
Bedroom 4
- Level: Upper
- Area: 108
- Dimensions: 12 x 9
Bathroom
- Features: At least 1 Tub, No Master Bedroom Bath
Dining room
- Level: Main
- Area: 156
- Dimensions: 13 x 12
Kitchen
- Level: Main
- Area: 132
- Dimensions: 12 x 11
Living room
- Level: Main
- Area: 180
- Dimensions: 15 x 12
Heating
- Natural Gas, Forced Air
Cooling
- Central Air
Appliances
- Included: Range/Oven, Refrigerator, Dishwasher, Disposal, Water Softener
Features
- High Speed Internet, Kitchen Island
- Flooring: Wood or Sim.Wood Floors
- Basement: Full,Partially Finished,Radon Mitigation System
- Attic: Walk-up
Interior area
- Total structure area: 2,019
- Total interior livable area: 2,019 sqft
- Finished area above ground: 1,681
- Finished area below ground: 338
Property
Parking
- Parking features: No Garage
Features
- Levels: Two
- Stories: 2
- Patio & porch: Deck, Patio
- Fencing: Fenced Yard
Lot
- Size: 4,356 sqft
- Dimensions: 33 x 132
- Features: Sidewalks
Details
- Additional structures: Storage
- Parcel number: 070913125055
- Zoning: Res
- Special conditions: Arms Length
Construction
Type & style
- Home type: SingleFamily
- Architectural style: Victorian/Federal
- Property subtype: Single Family Residence
Materials
- Vinyl Siding
Condition
- 21+ Years
- New construction: No
- Year built: 1907
Utilities & green energy
- Sewer: Public Sewer
- Water: Public
- Utilities for property: Cable Available
Community & neighborhood
Location
- Region: Madison
- Municipality: Madison
Price history
| Date | Event | Price |
|---|---|---|
| 3/25/2025 | Sold | $775,000+3.3%$384/sqft |
Source: | ||
| 2/24/2025 | Pending sale | $750,000+120.7%$371/sqft |
Source: | ||
| 4/8/2008 | Sold | $339,900+1.4%$168/sqft |
Source: Public Record | ||
| 7/31/2007 | Sold | $335,300$166/sqft |
Source: Public Record | ||
Public tax history
| Year | Property taxes | Tax assessment |
|---|---|---|
| 2024 | $12,825 +4.9% | $655,200 +8% |
| 2023 | $12,224 | $606,700 +6% |
| 2022 | -- | $572,400 +5% |
Find assessor info on the county website
Neighborhood: Marquette
Nearby schools
GreatSchools rating
- NALapham Elementary SchoolGrades: PK-2Distance: 0.4 mi
- 8/10O'keeffe Middle SchoolGrades: 6-8Distance: 0.5 mi
- 8/10East High SchoolGrades: 9-12Distance: 1.2 mi
Schools provided by the listing agent
- Elementary: Lapham/Marquette
- Middle: Okeeffe
- High: East
- District: Madison
Source: WIREX MLS. This data may not be complete. We recommend contacting the local school district to confirm school assignments for this home.

Get pre-qualified for a loan
At Zillow Home Loans, we can pre-qualify you in as little as 5 minutes with no impact to your credit score.An equal housing lender. NMLS #10287.
Sell for more on Zillow
Get a free Zillow Showcase℠ listing and you could sell for .
$792,800
2% more+ $15,856
With Zillow Showcase(estimated)
$808,656