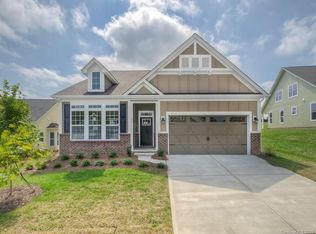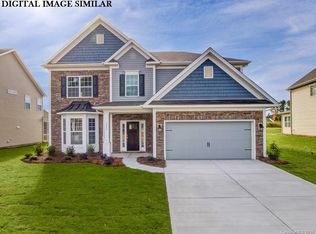Closed
$460,000
1112 Jack Pine Rd, Clover, SC 29710
3beds
1,931sqft
Single Family Residence
Built in 2016
0.22 Acres Lot
$461,500 Zestimate®
$238/sqft
$2,427 Estimated rent
Home value
$461,500
$429,000 - $494,000
$2,427/mo
Zestimate® history
Loading...
Owner options
Explore your selling options
What's special
*Sellers are offering an $8,000 CREDIT towards interest rate buydown and/or closing costs, with an acceptable offer. PLUS our Preferred Lender will provide approved buyers up to $2,150 LENDER CREDIT to use towards interest rate or closing costs, based on .5% of loan amount. Matthew Brady NMLS#2006286 8033228398 Subject to credit approval. Not available on all lending programs.UMortgageLLCd/b/aUMortgage. NMLS#1457759. EqualHousingOpportunity,2024 All Rights Reserved. Step inside to discover a spacious & inviting open floor plan. Upgraded flooring has been done through living space areas. The kitchen boasts a remarkable 13-foot island that serves as the focal point for gatherings with tons of cabinet space. Spacious primary bedroom w/ an ensuite featuring a double vanity & large walk-in closet. The covered back porch is stunning with stylish tile flooring, offering the ideal spot for outdoor relaxation and enjoyment! Backyard is fully fenced! Home backs up to common area and then woods!
Zillow last checked: 8 hours ago
Listing updated: November 15, 2024 at 05:31am
Listing Provided by:
Lauryn Smith listwithlsmith@gmail.com,
Carolina Homes Connection, LLC,
Angela Smidi,
Carolina Homes Connection, LLC
Bought with:
Megan Cook
Carolina Homes Connection, LLC
Source: Canopy MLS as distributed by MLS GRID,MLS#: 4146484
Facts & features
Interior
Bedrooms & bathrooms
- Bedrooms: 3
- Bathrooms: 2
- Full bathrooms: 2
- Main level bedrooms: 3
Primary bedroom
- Level: Main
Primary bedroom
- Level: Main
Bedroom s
- Level: Main
Bedroom s
- Level: Main
Bedroom s
- Level: Main
Bedroom s
- Level: Main
Bathroom full
- Level: Main
Bathroom full
- Level: Main
Bathroom full
- Level: Main
Bathroom full
- Level: Main
Breakfast
- Level: Main
Breakfast
- Level: Main
Dining area
- Level: Main
Dining area
- Level: Main
Kitchen
- Level: Main
Kitchen
- Level: Main
Laundry
- Level: Main
Laundry
- Level: Main
Living room
- Level: Main
Living room
- Level: Main
Heating
- Heat Pump
Cooling
- Heat Pump
Appliances
- Included: Dishwasher
- Laundry: Electric Dryer Hookup, Laundry Room, Main Level
Features
- Open Floorplan
- Has basement: No
Interior area
- Total structure area: 1,931
- Total interior livable area: 1,931 sqft
- Finished area above ground: 1,931
- Finished area below ground: 0
Property
Parking
- Total spaces: 2
- Parking features: Driveway, Attached Garage, Garage on Main Level
- Attached garage spaces: 2
- Has uncovered spaces: Yes
Features
- Levels: One
- Stories: 1
- Patio & porch: Patio
- Pool features: Community
- Fencing: Back Yard,Fenced,Full
Lot
- Size: 0.22 Acres
- Dimensions: 65 x 145
Details
- Parcel number: 4840101107
- Zoning: RC-I
- Special conditions: Standard
Construction
Type & style
- Home type: SingleFamily
- Architectural style: Ranch
- Property subtype: Single Family Residence
Materials
- Brick Partial, Vinyl
- Foundation: Slab
- Roof: Composition
Condition
- New construction: No
- Year built: 2016
Utilities & green energy
- Sewer: County Sewer
- Water: County Water
Community & neighborhood
Community
- Community features: Playground, Sidewalks, Street Lights, Walking Trails
Location
- Region: Clover
- Subdivision: Timberlake
HOA & financial
HOA
- Has HOA: Yes
- HOA fee: $195 quarterly
- Association name: Revelation Management
- Association phone: 704-583-8312
Other
Other facts
- Listing terms: Cash,Conventional,FHA,VA Loan
- Road surface type: Concrete, Paved
Price history
| Date | Event | Price |
|---|---|---|
| 11/14/2024 | Sold | $460,000-3.2%$238/sqft |
Source: | ||
| 6/19/2024 | Listed for sale | $475,000+96.4%$246/sqft |
Source: | ||
| 3/11/2016 | Sold | $241,909$125/sqft |
Source: Public Record Report a problem | ||
Public tax history
| Year | Property taxes | Tax assessment |
|---|---|---|
| 2025 | -- | $26,322 +149% |
| 2024 | $1,494 -2.3% | $10,570 +0.1% |
| 2023 | $1,529 +21.4% | $10,555 |
Find assessor info on the county website
Neighborhood: 29710
Nearby schools
GreatSchools rating
- 6/10Bethel Elementary SchoolGrades: PK-5Distance: 1 mi
- 5/10Oakridge Middle SchoolGrades: 6-8Distance: 2.3 mi
- 9/10Clover High SchoolGrades: 9-12Distance: 4.1 mi
Schools provided by the listing agent
- Elementary: Bethel
- Middle: Oakridge
- High: Clover
Source: Canopy MLS as distributed by MLS GRID. This data may not be complete. We recommend contacting the local school district to confirm school assignments for this home.
Get a cash offer in 3 minutes
Find out how much your home could sell for in as little as 3 minutes with a no-obligation cash offer.
Estimated market value$461,500
Get a cash offer in 3 minutes
Find out how much your home could sell for in as little as 3 minutes with a no-obligation cash offer.
Estimated market value
$461,500

