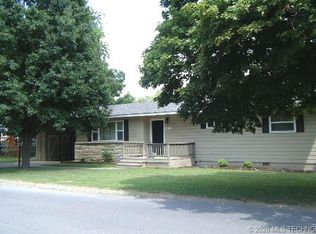Sold for $220,000 on 05/15/25
$220,000
1112 Hillcrest Ave, Tahlequah, OK 74464
3beds
1,785sqft
Single Family Residence
Built in 1958
0.33 Acres Lot
$220,400 Zestimate®
$123/sqft
$1,731 Estimated rent
Home value
$220,400
Estimated sales range
Not available
$1,731/mo
Zestimate® history
Loading...
Owner options
Explore your selling options
What's special
This property offers great potential for a home-based business. Situated on a corner lot with a large concrete circular drive, it provides excellent access & visibility, extra parking, plus separate entry from the main home. The side entry room, previously used as a workshop, could serve as an oversized office, gym, stock room or a 4th bedroom. The home is highly energy efficient, constructed of concrete blocks (not susceptible to termites), with a brick exterior, blown-in fiberglass insulation, a metal roof, updated with fiberglass windows & a heat pump with programmable thermostat. The kitchen has been completely remodeled with solid oak cabinets, glass tile backsplash, granite counters, composite double sink, stainless-steel appliances & fridge. Updates made to 2 bathrooms, each with a shower. Covered patios in front and backyard, fenced backyard with storage building, and an above-ground storm shelter located in the oversized, 3 car garage, & $5k in Leafguard Gutters with warranty. Water line has been replaced. Property is a six-minute drive to the new hospital or to Northeastern State University and less than 5 miles from the Illinois River. *Info believed to be accurate, Buyer to verify.*
Zillow last checked: 8 hours ago
Listing updated: May 16, 2025 at 05:53am
Listed by:
Sharlette Madison 405-474-7594,
Ariston Realty, LLC.
Bought with:
Tammy Eubanks, 182560
C21/Wright Real Estate
Source: MLS Technology, Inc.,MLS#: 2503033 Originating MLS: MLS Technology
Originating MLS: MLS Technology
Facts & features
Interior
Bedrooms & bathrooms
- Bedrooms: 3
- Bathrooms: 3
- Full bathrooms: 2
- 1/2 bathrooms: 1
Primary bedroom
- Description: Master Bedroom,Private Bath
- Level: First
Primary bathroom
- Description: Master Bath,Full Bath,Shower Only
- Level: First
Bathroom
- Description: Hall Bath,Full Bath,Shower Only
- Level: First
Kitchen
- Description: Kitchen,Breakfast Nook
- Level: First
Office
- Description: Office,Bookcase,Outside Entry
- Level: First
Utility room
- Description: Utility Room,Inside,Sink
- Level: First
Heating
- Central, Electric, Heat Pump
Cooling
- Central Air
Appliances
- Included: Double Oven, Dishwasher, Electric Water Heater, Microwave, Oven, Range, Refrigerator, Plumbed For Ice Maker
- Laundry: Washer Hookup, Electric Dryer Hookup
Features
- Granite Counters, High Speed Internet, Cable TV, Wired for Data, Ceiling Fan(s), Electric Oven Connection, Electric Range Connection, Programmable Thermostat
- Flooring: Carpet, Vinyl, Wood
- Windows: Other
- Basement: None
- Number of fireplaces: 1
- Fireplace features: Decorative
Interior area
- Total structure area: 1,785
- Total interior livable area: 1,785 sqft
Property
Parking
- Total spaces: 3
- Parking features: Attached, Garage, Garage Faces Side, Shelves, Workshop in Garage
- Attached garage spaces: 3
Features
- Levels: One
- Stories: 1
- Patio & porch: Covered, Patio, Porch
- Exterior features: Concrete Driveway, Rain Gutters, Satellite Dish
- Pool features: None
- Fencing: Chain Link,Partial
- Waterfront features: Other
- Body of water: Illinois River
Lot
- Size: 0.33 Acres
- Features: Corner Lot, Mature Trees
Details
- Additional structures: Storage
- Parcel number: 329500002001000000
Construction
Type & style
- Home type: SingleFamily
- Architectural style: Ranch
- Property subtype: Single Family Residence
Materials
- Brick, Concrete
- Foundation: Slab
- Roof: Metal
Condition
- Year built: 1958
Utilities & green energy
- Sewer: Public Sewer
- Water: Public
- Utilities for property: Cable Available, Electricity Available, Fiber Optic Available, Phone Available, Water Available
Green energy
- Energy efficient items: Insulation
- Indoor air quality: Ventilation
Community & neighborhood
Security
- Security features: Safe Room Interior, Smoke Detector(s)
Community
- Community features: Gutter(s)
Location
- Region: Tahlequah
- Subdivision: Pamela Hills
Other
Other facts
- Listing terms: Conventional,FHA 203(k),FHA,USDA Loan,VA Loan
Price history
| Date | Event | Price |
|---|---|---|
| 5/15/2025 | Sold | $220,000-4.3%$123/sqft |
Source: | ||
| 4/21/2025 | Pending sale | $230,000$129/sqft |
Source: | ||
| 4/1/2025 | Price change | $230,000-4.2%$129/sqft |
Source: | ||
| 1/21/2025 | Listed for sale | $240,000$134/sqft |
Source: | ||
Public tax history
| Year | Property taxes | Tax assessment |
|---|---|---|
| 2024 | $805 +14.4% | $8,492 |
| 2023 | $704 +1.2% | $8,492 |
| 2022 | $695 -0.4% | $8,492 |
Find assessor info on the county website
Neighborhood: 74464
Nearby schools
GreatSchools rating
- 7/10Greenwood Elementary SchoolGrades: K-5Distance: 1.3 mi
- 7/10Tahlequah Middle SchoolGrades: 6-8Distance: 1.3 mi
- 5/10Tahlequah High SchoolGrades: 9-12Distance: 1.4 mi
Schools provided by the listing agent
- Elementary: Greenwood
- Middle: Tahlequah
- High: Tahlequah
- District: Tahlequah - Sch Dist (C1)
Source: MLS Technology, Inc.. This data may not be complete. We recommend contacting the local school district to confirm school assignments for this home.

Get pre-qualified for a loan
At Zillow Home Loans, we can pre-qualify you in as little as 5 minutes with no impact to your credit score.An equal housing lender. NMLS #10287.
