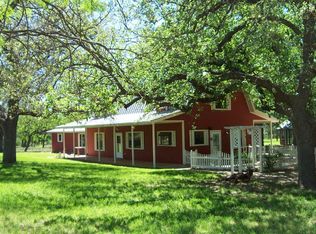Enjoy the light and outdoors from inside the great room and master bedroom of this 3/2 country home with detached game room. Abundant energy efficient windows, vaulted ceiling, split bedroom arrangement, galley kitchen, fireplace and almost new laminate wood floors offer a pleasing ambiance to this lovely home. Game room could be used an an office. Plenty of elbow room with over 13 fenced acres to raise livestock or 4H/FFA projects. Spacious storage barn with overhead door and lean to shed to get all that stuff out of the weather. Only 1.5 miles to Mason city limits.
This property is off market, which means it's not currently listed for sale or rent on Zillow. This may be different from what's available on other websites or public sources.

