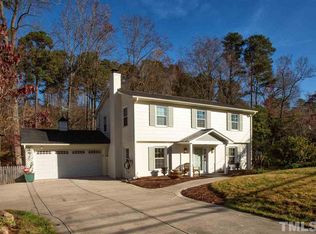Sold for $755,000
$755,000
1112 Gunnison Pl, Raleigh, NC 27609
3beds
1,603sqft
SingleFamily
Built in 1962
0.53 Acres Lot
$799,600 Zestimate®
$471/sqft
$2,582 Estimated rent
Home value
$799,600
$736,000 - $872,000
$2,582/mo
Zestimate® history
Loading...
Owner options
Explore your selling options
What's special
Set on a beautiful lot in sought-after North Hills, this pristine painted Ranch has tons of charm, natural light and an excellent flow. Hardwood floors enrich the gracious rooms. The large living room with a fireplace flanked by built-ins offers lovely views and glass doors to the outdoor deck. The upgraded kitchen with granite and stainless featuring an oversized island with room for seating is an entertainers dream. The 30-yr roof, Trane HVAC & ductwork all replaced in 2014 add to the allure.
Facts & features
Interior
Bedrooms & bathrooms
- Bedrooms: 3
- Bathrooms: 2
- Full bathrooms: 2
Heating
- Forced air, Gas
Appliances
- Included: Microwave
Features
- Granite Counter Tops, Bookshelves, Smooth Ceilings
- Flooring: Hardwood
- Has fireplace: Yes
Interior area
- Total interior livable area: 1,603 sqft
Property
Features
- Exterior features: Brick
Lot
- Size: 0.53 Acres
Details
- Parcel number: 1706234742
Construction
Type & style
- Home type: SingleFamily
- Architectural style: Conventional
Materials
- Frame
Condition
- Year built: 1962
Community & neighborhood
Location
- Region: Raleigh
Other
Other facts
- A/C: Central Air, A/C Age 3-6 Years
- Bath Features: Tub/ Sep Shower, Garden Tub, Fiberglass Bath
- Dining: Eat-in Kitchen
- Equipment/Appliances: Disposal, Ice Maker Connection
- Exterior Features: Gutters, Storm Doors, Storage Shed, Insulated Windows
- Design: One Story
- Foundation: Crawl Space
- Heating: Heat Age 3-6 Yrs
- HO Fees Include: None Known
- Lot Description: Landscaped, Wooded Lot
- Bedrooms 1st Floor: Yes
- Roof: Shingle, Roof Age 0-5 Years
- Master Bedroom 1st Floor: Yes
- Attic Description: Pull Down
- Style: Traditional, Ranch
- Living Room Floor: Main
- Water/Sewer: City Sewer, City Water
- Master Bedroom Floor: Main
- Bedroom 2 Floor: Main
- Inside City: Yes
- Bedroom 3 Floor: Main
- Entrance Hall Floor: Main
- Kitchen Floor: Main
- Other Rooms: 1st Floor Bedroom, 1st Floor Master Bedroom, Entry Foyer
- Washer Dryer Location: Closet
- Exterior Finish: HrdBoard/Masonite
- Parking: DW/Concrete
- Storage Floor: Additional
- Subdivision: North Hills
- Interior Features: Granite Counter Tops, Bookshelves, Smooth Ceilings
- Acres: .51-.75 Acres
- Special Conditions: No Special Conditions
Price history
| Date | Event | Price |
|---|---|---|
| 11/10/2025 | Sold | $755,000+75.6%$471/sqft |
Source: Public Record Report a problem | ||
| 7/23/2018 | Sold | $430,000+2.4%$268/sqft |
Source: | ||
| 6/9/2018 | Pending sale | $419,900$262/sqft |
Source: RE/MAX Advantage #2196562 Report a problem | ||
| 6/7/2018 | Listed for sale | $419,900+9.1%$262/sqft |
Source: RE/MAX Advantage #2196562 Report a problem | ||
| 5/18/2015 | Sold | $385,000+1.3%$240/sqft |
Source: | ||
Public tax history
| Year | Property taxes | Tax assessment |
|---|---|---|
| 2025 | $5,760 +0.4% | $658,142 |
| 2024 | $5,736 +12.4% | $658,142 +41.1% |
| 2023 | $5,103 +7.6% | $466,310 |
Find assessor info on the county website
Neighborhood: Six Forks
Nearby schools
GreatSchools rating
- 6/10Brooks ElementaryGrades: PK-5Distance: 0.2 mi
- 5/10Carroll MiddleGrades: 6-8Distance: 0.8 mi
- 6/10Sanderson HighGrades: 9-12Distance: 1 mi
Schools provided by the listing agent
- Elementary: Wake - Brooks
- Middle: Wake - Carroll
- High: Wake - Sanderson
Source: The MLS. This data may not be complete. We recommend contacting the local school district to confirm school assignments for this home.
Get a cash offer in 3 minutes
Find out how much your home could sell for in as little as 3 minutes with a no-obligation cash offer.
Estimated market value$799,600
Get a cash offer in 3 minutes
Find out how much your home could sell for in as little as 3 minutes with a no-obligation cash offer.
Estimated market value
$799,600
