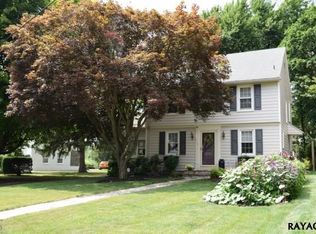Agents, please see Agent Remarks. Picturesque setting, with lots of play space, comes with this spacious 3 bedroom, 1.5 bath stone Cape Cod located in popular York Suburban Schools. Bigger than it looks! Loaded with charm! Hardwood floors throughout most of home, updated kitchen, living room with gas fireplace, step-down family room and more. Lower level features additional living space with game room and laundry with washer and dryer. Covered side porch and patio. Garage lovers will delight in the detached, carriage style garage with walk-up 2nd floor. Nice level yard with shed. Walking distance to high school. Minutes to I83 and many conveniences.
This property is off market, which means it's not currently listed for sale or rent on Zillow. This may be different from what's available on other websites or public sources.
