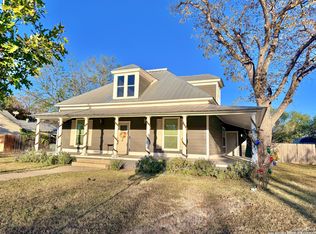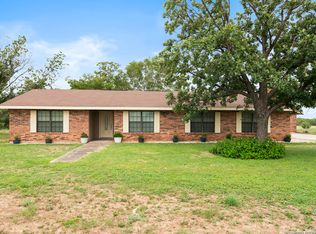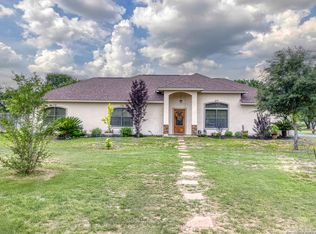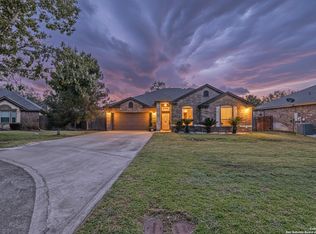Imagine the endless possibilities of owning a property that seamlessly blends the comfort of a home with the convenience of a commercial space. This versatile building offers the perfect opportunity to live, work, and thrive all under one roof. With spacious rooms that can easily be transformed into offices, a welcoming living area that can cater to clients and customers, a well equipped kitchen, and with two large bay rooms this property is a dream come true for entrepreneurs looking to combine their personal and professional lives. There are two bathrooms, one includes the washer and dryer connections for added convenience. The front office space welcomes patients into a specious waiting room. There is plentiful space for storage throughout the property. It offers over 12 plus parking spaces and a fenced-in backyard, providing ample space to accommodate all your needs. Situated just blocks from HWY 90, this prime location offers excellent accessibility and visibility. Let's envision your success in this space. Don't miss out on the chance to own a space that offers both comfort and functionality.
For sale
$430,000
1112 Garner Field Rd, Uvalde, TX 78801
2beds
1,938sqft
Est.:
Single Family Residence
Built in ----
0.41 Acres Lot
$-- Zestimate®
$222/sqft
$-- HOA
What's special
Front office spaceTwo bathroomsWell equipped kitchenWasher and dryer connectionsFenced-in backyardSpacious roomsTwo large bay rooms
- 168 days |
- 39 |
- 0 |
Zillow last checked: 8 hours ago
Listing updated: July 12, 2025 at 12:07am
Listed by:
Juanita Garcia TREC #292209 (830) 278-3030,
Alta Vista Realty
Source: LERA MLS,MLS#: 1800684
Tour with a local agent
Facts & features
Interior
Bedrooms & bathrooms
- Bedrooms: 2
- Bathrooms: 2
- Full bathrooms: 1
- 1/2 bathrooms: 1
Primary bedroom
- Features: Ceiling Fan(s)
- Area: 144
- Dimensions: 12 x 12
Bedroom 2
- Area: 144
- Dimensions: 12 x 12
Primary bathroom
- Features: Shower Only, Single Vanity
- Area: 80
- Dimensions: 8 x 10
Kitchen
- Area: 96
- Dimensions: 8 x 12
Living room
- Area: 192
- Dimensions: 12 x 16
Heating
- Central, Electric, Other
Cooling
- Central Air
Appliances
- Laundry: Washer Hookup, Dryer Connection
Features
- One Living Area, Study/Library, Utility Room Inside, Ceiling Fan(s), Solid Counter Tops
- Flooring: Ceramic Tile, Vinyl
- Has basement: No
- Has fireplace: No
- Fireplace features: Not Applicable
Interior area
- Total interior livable area: 1,938 sqft
Property
Parking
- Total spaces: 4
- Parking features: Four or More Car Garage, Open
- Garage spaces: 4
Accessibility
- Accessibility features: Wheelchair Accessible, Wheelchair Ramp(s)
Features
- Levels: One
- Stories: 1
- Pool features: None
- Fencing: Chain Link
Lot
- Size: 0.41 Acres
- Features: Corner Lot, 1/4 - 1/2 Acre
Details
- Parcel number: 12750
Construction
Type & style
- Home type: SingleFamily
- Property subtype: Single Family Residence
Materials
- Stucco
- Foundation: Slab
- Roof: Metal
Condition
- Pre-Owned
- New construction: No
Community & HOA
Community
- Features: None
- Subdivision: Highland
Location
- Region: Uvalde
Financial & listing details
- Price per square foot: $222/sqft
- Annual tax amount: $3,280
- Price range: $430K - $430K
- Date on market: 7/1/2025
- Cumulative days on market: 467 days
- Listing terms: Conventional,FHA,VA Loan,Cash,Investors OK
Estimated market value
Not available
Estimated sales range
Not available
Not available
Price history
Price history
| Date | Event | Price |
|---|---|---|
| 7/1/2025 | Listed for sale | $430,000$222/sqft |
Source: | ||
| 6/8/2025 | Listing removed | $430,000$222/sqft |
Source: | ||
| 12/27/2024 | Price change | $430,000-6.3%$222/sqft |
Source: | ||
| 8/12/2024 | Listed for sale | $459,000$237/sqft |
Source: | ||
Public tax history
Public tax history
Tax history is unavailable.BuyAbility℠ payment
Est. payment
$2,797/mo
Principal & interest
$2083
Property taxes
$563
Home insurance
$151
Climate risks
Neighborhood: 78801
Nearby schools
GreatSchools rating
- NADalton Elementary SchoolGrades: PK-2Distance: 0.7 mi
- 2/10Uvalde J High SchoolGrades: 7-9Distance: 1.2 mi
- 3/10Uvalde High SchoolGrades: 9-12Distance: 1 mi
Schools provided by the listing agent
- Elementary: Uvalde
- Middle: Uvalde
- High: Uvalde
- District: Uvalde Cisd
Source: LERA MLS. This data may not be complete. We recommend contacting the local school district to confirm school assignments for this home.
- Loading
- Loading




