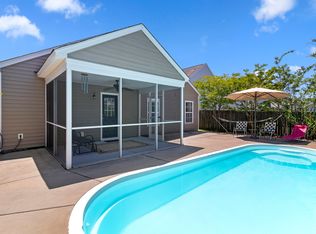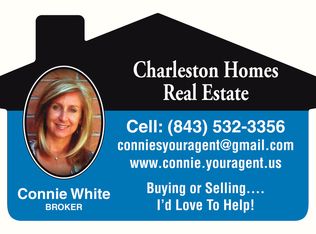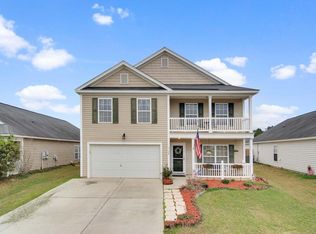Closed
$314,900
1112 Flyway Rd, Summerville, SC 29483
3beds
1,677sqft
Single Family Residence
Built in 2009
5,662.8 Square Feet Lot
$316,600 Zestimate®
$188/sqft
$2,241 Estimated rent
Home value
$316,600
$301,000 - $332,000
$2,241/mo
Zestimate® history
Loading...
Owner options
Explore your selling options
What's special
Introducing 1112 Flyway Road, a great ''move in ready'' home in a desirable Summerville neighborhood! The Drakesborough community is conveniently located near I-26.This 3 Bed, 2 1/2 Bath, 1 Car Garage, with a traditional front exterior include a large and fully fenced backyard.The open floor plan home has beautiful hardwood floors throughout the family and dining rooms, and renovated powder bath. The kitchen includes upgraded cabinets, stainless steel appliances, with easy access to a large backyard including a deck and custom built shed.The primary bedroom is oversized and has two walk-in closets and a large master bathroom that features a large upgraded shower, double sinks, and separate tub. Two additional rooms are spacious and have large closets.Home includes a washer and dryer. Finally is a large one car garage with storage shelves that convey with the home. Home Features & Improvements: " Upgraded Powder Bath " Renovated Master Shower " Shed & Deck " Stainless Steel Appliances " Wood Flooring " Washer & Dryer
Zillow last checked: 8 hours ago
Listing updated: October 08, 2024 at 11:28am
Listed by:
The Boulevard Company
Bought with:
Coldwell Banker Realty
Source: CTMLS,MLS#: 24002743
Facts & features
Interior
Bedrooms & bathrooms
- Bedrooms: 3
- Bathrooms: 3
- Full bathrooms: 2
- 1/2 bathrooms: 1
Heating
- Forced Air
Cooling
- Central Air
Appliances
- Laundry: Laundry Room
Features
- Ceiling - Smooth, High Ceilings, Garden Tub/Shower, Walk-In Closet(s), Ceiling Fan(s)
- Flooring: Carpet, Laminate, Vinyl, Wood
- Has fireplace: No
Interior area
- Total structure area: 1,677
- Total interior livable area: 1,677 sqft
Property
Parking
- Total spaces: 1
- Parking features: Garage, Garage Door Opener
- Garage spaces: 1
Features
- Levels: Two
- Stories: 2
- Entry location: Ground Level
- Fencing: Privacy,Wood
Lot
- Size: 5,662 sqft
- Features: 0 - .5 Acre
Details
- Parcel number: 1210303005000
Construction
Type & style
- Home type: SingleFamily
- Architectural style: Traditional
- Property subtype: Single Family Residence
Materials
- Vinyl Siding
- Foundation: Slab
- Roof: Asphalt
Condition
- New construction: No
- Year built: 2009
Utilities & green energy
- Sewer: Public Sewer
- Water: Public
- Utilities for property: Berkeley Elect Co-Op, Dorchester Cnty Water and Sewer Dept
Community & neighborhood
Community
- Community features: Trash
Location
- Region: Summerville
- Subdivision: Drakesborough
Other
Other facts
- Listing terms: Cash,Conventional
Price history
| Date | Event | Price |
|---|---|---|
| 4/9/2024 | Sold | $314,900$188/sqft |
Source: | ||
| 2/22/2024 | Contingent | $314,900$188/sqft |
Source: | ||
| 2/2/2024 | Listed for sale | $314,900+103.2%$188/sqft |
Source: | ||
| 10/15/2015 | Sold | $155,000$92/sqft |
Source: Public Record Report a problem | ||
| 7/28/2015 | Sold | $155,000-3.1%$92/sqft |
Source: | ||
Public tax history
| Year | Property taxes | Tax assessment |
|---|---|---|
| 2024 | -- | $11,439 +66% |
| 2023 | -- | $6,892 |
| 2022 | -- | $6,892 |
Find assessor info on the county website
Neighborhood: 29483
Nearby schools
GreatSchools rating
- 8/10William M. Reeves Elementary SchoolGrades: PK-5Distance: 2.6 mi
- 6/10Charles B. Dubose Middle SchoolGrades: 6-8Distance: 2.7 mi
- 6/10Summerville High SchoolGrades: 9-12Distance: 5.6 mi
Schools provided by the listing agent
- Elementary: William Reeves Jr
- Middle: Dubose
- High: Summerville
Source: CTMLS. This data may not be complete. We recommend contacting the local school district to confirm school assignments for this home.
Get a cash offer in 3 minutes
Find out how much your home could sell for in as little as 3 minutes with a no-obligation cash offer.
Estimated market value$316,600
Get a cash offer in 3 minutes
Find out how much your home could sell for in as little as 3 minutes with a no-obligation cash offer.
Estimated market value
$316,600


