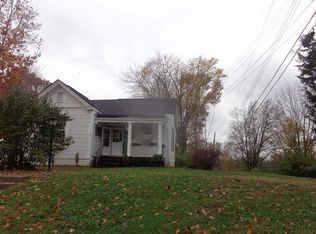Sold for $225,000
$225,000
1112 Edwards Rd, Elsmere, KY 41018
3beds
897sqft
Single Family Residence, Residential
Built in ----
6,098.4 Square Feet Lot
$232,100 Zestimate®
$251/sqft
$1,734 Estimated rent
Home value
$232,100
$209,000 - $258,000
$1,734/mo
Zestimate® history
Loading...
Owner options
Explore your selling options
What's special
Welcome Home to your 3bedroom 1.5 bath ranch home perfectly appointed on a nice corner lot. Newer roof, windows, hvac, water heater, deck and fence. Nothing to do but move in and make it your own. Call today to schedule a showing
Zillow last checked: 8 hours ago
Listing updated: May 03, 2025 at 10:16pm
Listed by:
Stephanie McElhaney 859-640-1004,
Family First R E Services,
Stacey Oesting 859-308-8083,
Family First R E Services
Bought with:
Kathy Santangelo, 193593
Coldwell Banker Realty FM
Source: NKMLS,MLS#: 630281
Facts & features
Interior
Bedrooms & bathrooms
- Bedrooms: 3
- Bathrooms: 2
- Full bathrooms: 1
- 1/2 bathrooms: 1
Primary bedroom
- Features: Bath Adjoins, Ceiling Fan(s)
- Level: First
- Area: 156
- Dimensions: 13 x 12
Bedroom 2
- Features: Carpet Flooring, Ceiling Fan(s)
- Level: First
- Area: 100
- Dimensions: 10 x 10
Bedroom 3
- Features: Carpet Flooring, Ceiling Fan(s)
- Level: First
- Area: 100
- Dimensions: 10 x 10
Family room
- Description: L shaped with laundry
- Features: Partially Finished
- Level: Basement
- Area: 625
- Dimensions: 25 x 25
Kitchen
- Features: Walk-Out Access, Eat-in Kitchen, Pantry
- Level: First
- Area: 168
- Dimensions: 14 x 12
Living room
- Features: Walk-Out Access, Ceiling Fan(s), Luxury Vinyl Flooring
- Level: First
- Area: 208
- Dimensions: 16 x 13
Workshop
- Features: Storage
- Level: Basement
- Area: 168
- Dimensions: 12 x 14
Heating
- Electric
Cooling
- Central Air
Appliances
- Included: Stainless Steel Appliance(s), Electric Oven, Dryer, Microwave, Refrigerator, Washer
- Laundry: Electric Dryer Hookup, In Basement
Features
- Laminate Counters, Pantry, Ceiling Fan(s)
- Windows: Vinyl Clad Window(s), Vinyl Frames
- Attic: Storage
Interior area
- Total structure area: 974
- Total interior livable area: 897 sqft
Property
Parking
- Total spaces: 1
- Parking features: Driveway, Garage, Garage Faces Side
- Garage spaces: 1
- Has uncovered spaces: Yes
Features
- Levels: One
- Stories: 1
- Patio & porch: Deck
- Fencing: Aluminum
- Has view: Yes
- View description: Neighborhood
Lot
- Size: 6,098 sqft
- Features: Corner Lot
Details
- Additional structures: Shed(s)
- Parcel number: 0043021274.00
- Zoning description: Residential
Construction
Type & style
- Home type: SingleFamily
- Architectural style: Ranch
- Property subtype: Single Family Residence, Residential
Materials
- Brick
- Foundation: Poured Concrete
- Roof: Shingle
Condition
- Existing Structure
- New construction: No
Utilities & green energy
- Sewer: Public Sewer
- Water: Public
- Utilities for property: Cable Available
Community & neighborhood
Location
- Region: Elsmere
Other
Other facts
- Road surface type: Paved
Price history
| Date | Event | Price |
|---|---|---|
| 4/3/2025 | Sold | $225,000$251/sqft |
Source: | ||
| 3/4/2025 | Pending sale | $225,000$251/sqft |
Source: | ||
| 3/2/2025 | Listed for sale | $225,000+135.6%$251/sqft |
Source: | ||
| 10/8/2015 | Sold | $95,500-2.1%$106/sqft |
Source: Public Record Report a problem | ||
| 6/5/2015 | Price change | $97,500-4.9%$109/sqft |
Source: Preferred Properties #442459 Report a problem | ||
Public tax history
| Year | Property taxes | Tax assessment |
|---|---|---|
| 2023 | $1,928 +22.6% | $128,600 +34.7% |
| 2022 | $1,572 -1.3% | $95,500 |
| 2021 | $1,592 -19.6% | $95,500 |
Find assessor info on the county website
Neighborhood: 41018
Nearby schools
GreatSchools rating
- 4/10Howell Elementary SchoolGrades: K-5Distance: 0.2 mi
- 4/10Tichenor Middle SchoolGrades: 6-8Distance: 1.2 mi
- 7/10Lloyd High SchoolGrades: 9-12Distance: 1.2 mi
Schools provided by the listing agent
- Elementary: Howell Elementary
- Middle: Tichenor Middle School
- High: Lloyd High
Source: NKMLS. This data may not be complete. We recommend contacting the local school district to confirm school assignments for this home.
Get a cash offer in 3 minutes
Find out how much your home could sell for in as little as 3 minutes with a no-obligation cash offer.
Estimated market value$232,100
Get a cash offer in 3 minutes
Find out how much your home could sell for in as little as 3 minutes with a no-obligation cash offer.
Estimated market value
$232,100
