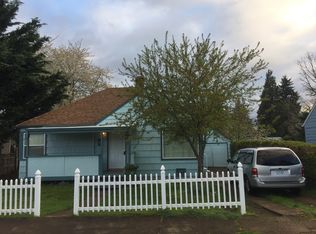Rare 5 bedroom w/ plenty of room for everyone. Updated home features 3 bdrms downstairs & 2 upstairs, lg master, living room + family room, big utility room with lots of built-ins, ample storage throughout, bonus room, partially converted garage + carport, deck + sitting area in the backyard, newer flooring, & fresh interior paint. The Cottage Grove community qualifies for 100% USDA financing. Don't miss this one!
This property is off market, which means it's not currently listed for sale or rent on Zillow. This may be different from what's available on other websites or public sources.

