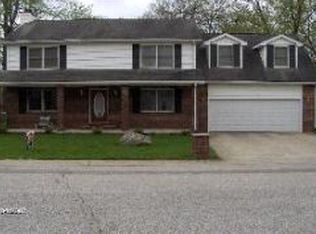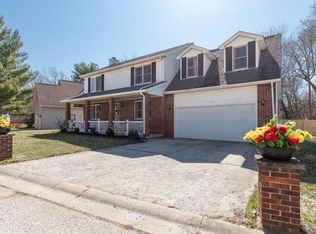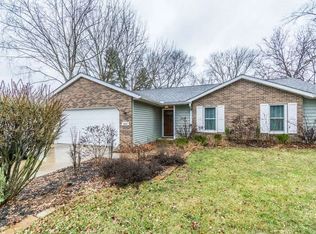Closed
$340,000
1112 E Ridgemont Ct, Bloomington, IN 47401
4beds
2,016sqft
Single Family Residence
Built in 1989
6,534 Square Feet Lot
$363,200 Zestimate®
$--/sqft
$2,300 Estimated rent
Home value
$363,200
$345,000 - $381,000
$2,300/mo
Zestimate® history
Loading...
Owner options
Explore your selling options
What's special
Charming 2-story home in Chestnut Ridge. An appealing, covered front porch welcomes visitors to the nicely updated property. An open concept creates easy movement between the living spaces. The expansive kitchen is open to the breakfast nook and family room (currently being used as the dining room. The formal dining room is being used as a playroom.) The kitchen has brand new 2023 quartz counter tops, and a new sink. The current owners replaced the dishwasher, gas range, washer & dryer in 2017. Brand new 2023, beautiful vinyl plank flooring runs throughout the main level. The focal point in the comfortable living room is a stately wood burning fireplace. A laundry closet and a convenient powder room are on the main level. New carpet was replaced on the stairs, landing and all bedrooms less than 3 years ago. The primary bedroom boasts a vaulted ceiling, a window nook, a walk-in closet with 2 additional closets and an en-suite bath. The other 3 bedrooms share a hall bath. Outdoors can be enjoyed eating al-fresco on the deck overlooking the backyard, relaxing around the fire pit, sipping coffee on the front porch, and playing games in the yard. Extra storage space is found in the 2-car garage. This neighborhood is walking distance to the Southside YMCA and Winslow Park. It is on a bus line and is convenient to IU, downtown, shopping and restaurants. Make an appointment to see this great property today!
Zillow last checked: 8 hours ago
Listing updated: June 30, 2023 at 08:41am
Listed by:
Ron Plecher Offc:812-650-3600,
Realty Professionals
Bought with:
Ruth Morton, RB14044529
RE/MAX Acclaimed Properties
Source: IRMLS,MLS#: 202312795
Facts & features
Interior
Bedrooms & bathrooms
- Bedrooms: 4
- Bathrooms: 3
- Full bathrooms: 2
- 1/2 bathrooms: 1
Bedroom 1
- Level: Upper
Bedroom 2
- Level: Upper
Dining room
- Level: Main
- Area: 120
- Dimensions: 12 x 10
Family room
- Level: Main
- Area: 132
- Dimensions: 12 x 11
Kitchen
- Level: Main
- Area: 204
- Dimensions: 17 x 12
Living room
- Level: Main
- Area: 169
- Dimensions: 13 x 13
Heating
- Natural Gas, Forced Air
Cooling
- Central Air
Appliances
- Included: Disposal, Dishwasher, Refrigerator, Washer, Dryer-Electric, Exhaust Fan, Gas Range, Gas Water Heater
- Laundry: Main Level
Features
- 1st Bdrm En Suite, Breakfast Bar, Cathedral Ceiling(s), Ceiling Fan(s), Stone Counters, Eat-in Kitchen, Open Floorplan, Pantry, Stand Up Shower, Tub/Shower Combination
- Flooring: Carpet, Tile, Other
- Basement: Crawl Space
- Number of fireplaces: 1
- Fireplace features: Living Room, Wood Burning
Interior area
- Total structure area: 2,016
- Total interior livable area: 2,016 sqft
- Finished area above ground: 2,016
- Finished area below ground: 0
Property
Parking
- Total spaces: 2
- Parking features: Attached, Garage Door Opener, Concrete
- Attached garage spaces: 2
- Has uncovered spaces: Yes
Features
- Levels: Two
- Stories: 2
- Patio & porch: Deck, Porch Covered
- Fencing: Chain Link,Privacy,Wood
Lot
- Size: 6,534 sqft
- Dimensions: 89x52x81x82
- Features: Cul-De-Sac, City/Town/Suburb
Details
- Parcel number: 530154799032.000009
- Zoning: R3
- Zoning description: Residential
Construction
Type & style
- Home type: SingleFamily
- Architectural style: Traditional
- Property subtype: Single Family Residence
Materials
- Brick, Vinyl Siding
- Roof: Dimensional Shingles
Condition
- New construction: No
- Year built: 1989
Utilities & green energy
- Electric: Duke Energy Indiana
- Gas: CenterPoint Energy
- Sewer: City
- Water: City, Bloomington City Utility
- Utilities for property: Cable Connected
Community & neighborhood
Security
- Security features: Smoke Detector(s)
Location
- Region: Bloomington
- Subdivision: Chestnut Ridge
Other
Other facts
- Listing terms: Cash,Conventional,FHA,VA Loan
Price history
| Date | Event | Price |
|---|---|---|
| 6/30/2023 | Sold | $340,000+3.1% |
Source: | ||
| 5/3/2023 | Price change | $329,900-2.9% |
Source: | ||
| 4/27/2023 | Listed for sale | $339,900+40.7% |
Source: | ||
| 7/6/2017 | Sold | $241,614+1% |
Source: | ||
| 5/23/2017 | Listed for sale | $239,114+61.6%$119/sqft |
Source: RE/MAX Realty Professionals #201722635 Report a problem | ||
Public tax history
| Year | Property taxes | Tax assessment |
|---|---|---|
| 2024 | $2,968 +7.2% | $288,200 -0.1% |
| 2023 | $2,768 +5.9% | $288,400 +8.2% |
| 2022 | $2,614 +2.4% | $266,600 +6.7% |
Find assessor info on the county website
Neighborhood: Barcly Gardens
Nearby schools
GreatSchools rating
- 6/10Templeton Elementary SchoolGrades: PK-6Distance: 0.5 mi
- 8/10Jackson Creek Middle SchoolGrades: 7-8Distance: 1.8 mi
- 10/10Bloomington High School SouthGrades: 9-12Distance: 0.7 mi
Schools provided by the listing agent
- Elementary: Templeton
- Middle: Jackson Creek
- High: Bloomington South
- District: Monroe County Community School Corp.
Source: IRMLS. This data may not be complete. We recommend contacting the local school district to confirm school assignments for this home.
Get a cash offer in 3 minutes
Find out how much your home could sell for in as little as 3 minutes with a no-obligation cash offer.
Estimated market value$363,200
Get a cash offer in 3 minutes
Find out how much your home could sell for in as little as 3 minutes with a no-obligation cash offer.
Estimated market value
$363,200


