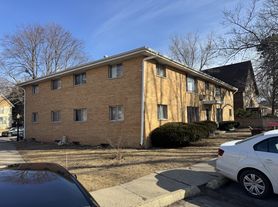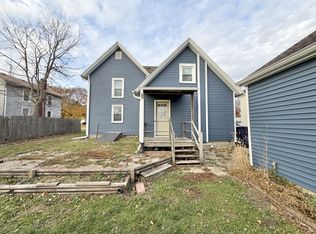1112 East Memorial Dr.
Comfort awaits you at 1112 East Memorial Drive in charming Janesville, WI, where this delightful 3-bedroom home offers a peaceful retreat with a stunning scenic view.
Step inside to discover gleaming hardwood floors that add warmth and elegance to every room, creating a seamless flow throughout the living spaces. The spacious living area is perfect for relaxation or entertaining, bathed in natural light from generous windows that frame the picturesque surroundings. The kitchen is a functional delight, ready to handle your culinary adventures and family gatherings. Enjoy the convenience of a full bath and a half bath located in the basement, providing ample space for daily routines.
Each bedroom offers a cozy haven, inviting restful nights and rejuvenating mornings. Nestled in a serene neighborhood close to Adam's elementary school, this home combines tranquility with proximity to local amenities and parks. Whether you're sipping morning coffee on the back porch or exploring nearby attractions, this home promises a lifestyle of comfort and ease. Discover your new sanctuary at 1112 East Memorial Drive and embrace the inviting charm of Janesville living. This home offers a large attached two car garage, lots of built in storage and a Beautiful back porch. Central AC and a storage shed in back yard. Fenced back yard as well.
Landlord includes water/sewer/trash.
Tenants responsible for lawn and snow removal, gas and electric.
Washer and Dryer hook ups in basement.
Basement not to be used as a bedroom.
2 Car garage attached.
House for rent
$1,650/mo
1112 E Memorial Dr, Janesville, WI 53545
3beds
--sqft
Price may not include required fees and charges.
Single family residence
Available now
No pets
Central air, ceiling fan
2 Attached garage spaces parking
Forced air
What's special
Stunning scenic viewGleaming hardwood floorsCentral acBeautiful back porch
- 5 days |
- -- |
- -- |
Travel times
Looking to buy when your lease ends?
Consider a first-time homebuyer savings account designed to grow your down payment with up to a 6% match & a competitive APY.
Facts & features
Interior
Bedrooms & bathrooms
- Bedrooms: 3
- Bathrooms: 2
- Full bathrooms: 1
- 1/2 bathrooms: 1
Heating
- Forced Air
Cooling
- Central Air, Ceiling Fan
Appliances
- Included: Disposal, Range Oven, Refrigerator
Features
- Ceiling Fan(s), Handrails
- Flooring: Concrete, Hardwood, Tile
Property
Parking
- Total spaces: 2
- Parking features: Attached
- Has attached garage: Yes
- Details: Contact manager
Features
- Patio & porch: Deck, Patio
- Exterior features: , Balcony, Electricity not included in rent, Flooring: Concrete, Garbage included in rent, Gas not included in rent, Heating system: Forced Air, Lawn, Sewage included in rent, Water included in rent
- Fencing: Fenced Yard
Details
- Parcel number: 0230400131
Construction
Type & style
- Home type: SingleFamily
- Property subtype: Single Family Residence
Utilities & green energy
- Utilities for property: Garbage, Sewage, Water
Community & HOA
Location
- Region: Janesville
Financial & listing details
- Lease term: Contact For Details
Price history
| Date | Event | Price |
|---|---|---|
| 11/14/2025 | Listed for rent | $1,650 |
Source: Zillow Rentals | ||
| 5/17/2013 | Sold | $64,500 |
Source: Agent Provided | ||
| 4/18/2013 | Pending sale | $64,500 |
Source: CENTURY 21 Affiliated #1680933 | ||
| 4/13/2013 | Listed for sale | $64,500 |
Source: Century 21 Affiliated #1680933 | ||

