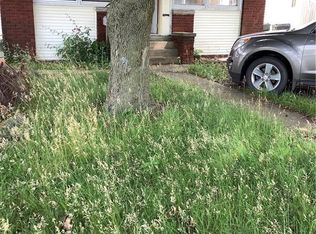Sold for $55,000
$55,000
1112 E Cantrell St, Decatur, IL 62521
2beds
936sqft
Single Family Residence
Built in 1925
6,098.4 Square Feet Lot
$46,200 Zestimate®
$59/sqft
$841 Estimated rent
Home value
$46,200
$35,000 - $60,000
$841/mo
Zestimate® history
Loading...
Owner options
Explore your selling options
What's special
Well-maintained and full of potential, this Decatur home features 2 finished bedrooms on the main level and 2 unfinished in the basement. The basement is drywalled and ready for your finishing touches, offering extra living space or a great investment opportunity. Enjoy 2 full bathrooms (one on each level), a spacious deck out back for relaxing or entertaining, a one-car garage, and a handy shed for extra storage. Don't miss this great value with room to grow!
Zillow last checked: 8 hours ago
Listing updated: June 17, 2025 at 02:46pm
Listed by:
Tony Piraino 217-875-0555,
Brinkoetter REALTORS®
Bought with:
Tony Piraino, 471021128
Brinkoetter REALTORS®
Source: CIBR,MLS#: 6251938 Originating MLS: Central Illinois Board Of REALTORS
Originating MLS: Central Illinois Board Of REALTORS
Facts & features
Interior
Bedrooms & bathrooms
- Bedrooms: 2
- Bathrooms: 1
- Full bathrooms: 1
Bedroom
- Level: Main
Bedroom
- Level: Main
Bedroom
- Level: Basement
Bedroom
- Level: Basement
Dining room
- Level: Main
Other
- Level: Main
Other
- Level: Basement
Kitchen
- Level: Main
- Width: 10
Living room
- Level: Main
Heating
- Electric
Cooling
- Central Air, Window Unit(s)
Appliances
- Included: Dryer, Electric Water Heater, Microwave, Oven, Refrigerator, Trash Compactor, Washer
Features
- Attic, Fireplace, Main Level Primary, Pull Down Attic Stairs
- Basement: Unfinished,Full,Sump Pump
- Attic: Pull Down Stairs
- Number of fireplaces: 1
- Fireplace features: Gas
Interior area
- Total structure area: 936
- Total interior livable area: 936 sqft
- Finished area above ground: 936
- Finished area below ground: 0
Property
Parking
- Total spaces: 1
- Parking features: Detached, Garage
- Garage spaces: 1
Features
- Levels: One
- Stories: 1
- Patio & porch: Enclosed, Patio, Deck
- Exterior features: Deck, Fence, Shed
- Fencing: Yard Fenced
Lot
- Size: 6,098 sqft
Details
- Additional structures: Shed(s)
- Parcel number: 041214455013
- Zoning: RES
- Special conditions: None
Construction
Type & style
- Home type: SingleFamily
- Architectural style: Traditional
- Property subtype: Single Family Residence
Materials
- Aluminum Siding
- Foundation: Basement
- Roof: Asphalt
Condition
- Year built: 1925
Utilities & green energy
- Sewer: Public Sewer
- Water: Public
Community & neighborhood
Location
- Region: Decatur
- Subdivision: Johns 2nd Add
Other
Other facts
- Road surface type: Asphalt
Price history
| Date | Event | Price |
|---|---|---|
| 6/17/2025 | Sold | $55,000-8.3%$59/sqft |
Source: | ||
| 6/16/2025 | Pending sale | $60,000$64/sqft |
Source: | ||
| 5/18/2025 | Contingent | $60,000$64/sqft |
Source: | ||
| 5/14/2025 | Listed for sale | $60,000$64/sqft |
Source: | ||
Public tax history
| Year | Property taxes | Tax assessment |
|---|---|---|
| 2024 | $525 -2.7% | $10,741 +3.7% |
| 2023 | $540 -2.7% | $10,361 +6.6% |
| 2022 | $554 -0.6% | $9,719 +7.1% |
Find assessor info on the county website
Neighborhood: 62521
Nearby schools
GreatSchools rating
- 2/10South Shores Elementary SchoolGrades: K-6Distance: 1.7 mi
- 1/10Stephen Decatur Middle SchoolGrades: 7-8Distance: 3.6 mi
- 2/10Eisenhower High SchoolGrades: 9-12Distance: 0.5 mi
Schools provided by the listing agent
- District: Decatur Dist 61
Source: CIBR. This data may not be complete. We recommend contacting the local school district to confirm school assignments for this home.
Get pre-qualified for a loan
At Zillow Home Loans, we can pre-qualify you in as little as 5 minutes with no impact to your credit score.An equal housing lender. NMLS #10287.
