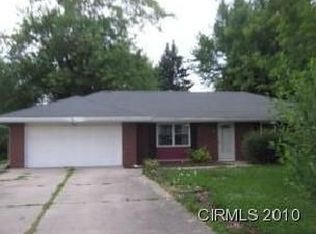Closed
$229,900
1112 E Alto Rd, Kokomo, IN 46902
3beds
1,658sqft
Single Family Residence
Built in 1963
0.39 Acres Lot
$246,600 Zestimate®
$--/sqft
$1,635 Estimated rent
Home value
$246,600
$234,000 - $259,000
$1,635/mo
Zestimate® history
Loading...
Owner options
Explore your selling options
What's special
Welcome to this brick ranch on a large (0.39 acre) corner lot with privacy fence and shed in Terrace Meadows! Open-concept living with large bedrooms and closet space. Huge laundry room with sink and cabinetry. Andersen replacement windows. Attached 2-car garage with gas heater. Woodburning fireplace in living room. Recent updates include roof, furnace, A/C, Pex plumbing, switches/outlets/light fixtures, interior doors, kitchen cabinets, stove, dishwasher, microwave, vinyl plank flooring, carpet in bedrooms. Completely updated bathrooms (tile walls/floors, vanities, toilets, tub, shower, lights, plumbing fixtures). Updates in 2023 include complete interior painting, quartz countertops, kitchen sink and faucet, stainless steel French door refrigerator. Professionally cleaned and move-in ready!
Zillow last checked: 8 hours ago
Listing updated: April 27, 2023 at 09:55am
Listed by:
Nicci Perkins Cell:765-271-9088,
Custom Moves Real Estate
Bought with:
Jennifer Jack
Custom Moves Real Estate
Source: IRMLS,MLS#: 202308775
Facts & features
Interior
Bedrooms & bathrooms
- Bedrooms: 3
- Bathrooms: 2
- Full bathrooms: 2
- Main level bedrooms: 3
Bedroom 1
- Level: Main
Bedroom 2
- Level: Main
Dining room
- Level: Main
- Area: 132
- Dimensions: 11 x 12
Kitchen
- Level: Main
- Area: 192
- Dimensions: 16 x 12
Living room
- Level: Main
- Area: 253
- Dimensions: 23 x 11
Heating
- Natural Gas, Forced Air
Cooling
- Central Air
Appliances
- Included: Disposal, Range/Oven Hook Up Gas, Dishwasher, Microwave, Refrigerator, Gas Range, Gas Water Heater
- Laundry: Electric Dryer Hookup, Sink, Main Level, Washer Hookup
Features
- 1st Bdrm En Suite, Ceiling Fan(s), Walk-In Closet(s), Stone Counters, Kitchen Island, Open Floorplan, Double Vanity, Stand Up Shower, Tub/Shower Combination, Main Level Bedroom Suite, Formal Dining Room, Great Room
- Flooring: Carpet, Laminate, Tile
- Doors: Pocket Doors, Six Panel Doors
- Windows: Double Pane Windows, Blinds
- Has basement: No
- Number of fireplaces: 1
- Fireplace features: Living Room, Wood Burning
Interior area
- Total structure area: 1,658
- Total interior livable area: 1,658 sqft
- Finished area above ground: 1,658
- Finished area below ground: 0
Property
Parking
- Total spaces: 2
- Parking features: Attached, Garage Door Opener, Heated Garage, Garage Utilities, Asphalt, Gravel
- Attached garage spaces: 2
- Has uncovered spaces: Yes
Features
- Levels: One
- Stories: 1
- Patio & porch: Deck, Porch Covered
- Fencing: Partial,Privacy,Wood
Lot
- Size: 0.39 Acres
- Dimensions: 114 x 157
- Features: Corner Lot, City/Town/Suburb, Landscaped
Details
- Additional structures: Shed
- Parcel number: 341018254012.000015
Construction
Type & style
- Home type: SingleFamily
- Architectural style: Ranch
- Property subtype: Single Family Residence
Materials
- Aluminum Siding, Brick
- Foundation: Slab
- Roof: Asphalt
Condition
- New construction: No
- Year built: 1963
Utilities & green energy
- Sewer: City
- Water: City
- Utilities for property: Cable Connected
Community & neighborhood
Security
- Security features: Smoke Detector(s)
Location
- Region: Kokomo
- Subdivision: Terrace Meadows
Other
Other facts
- Listing terms: Cash,Conventional,FHA,VA Loan
Price history
| Date | Event | Price |
|---|---|---|
| 4/27/2023 | Sold | $229,900 |
Source: | ||
| 4/22/2023 | Pending sale | $229,900 |
Source: | ||
| 3/26/2023 | Listed for sale | $229,900+38.6% |
Source: | ||
| 1/15/2020 | Sold | $165,900-2.4% |
Source: | ||
| 11/22/2019 | Price change | $169,900-1.7%$102/sqft |
Source: The Wyman Group #201949337 Report a problem | ||
Public tax history
| Year | Property taxes | Tax assessment |
|---|---|---|
| 2024 | $1,767 -5.3% | $182,100 +3.1% |
| 2023 | $1,865 +14.8% | $176,700 -3.9% |
| 2022 | $1,624 +14.8% | $183,900 +14.9% |
Find assessor info on the county website
Neighborhood: 46902
Nearby schools
GreatSchools rating
- 4/10Taylor Primary SchoolGrades: PK-4Distance: 1 mi
- 4/10Taylor Middle SchoolGrades: 5-8Distance: 3.2 mi
- 3/10Taylor High SchoolGrades: 9-12Distance: 3.2 mi
Schools provided by the listing agent
- Elementary: Taylor
- Middle: Taylor
- High: Taylor
- District: Taylor Community School Corp.
Source: IRMLS. This data may not be complete. We recommend contacting the local school district to confirm school assignments for this home.
Get pre-qualified for a loan
At Zillow Home Loans, we can pre-qualify you in as little as 5 minutes with no impact to your credit score.An equal housing lender. NMLS #10287.
