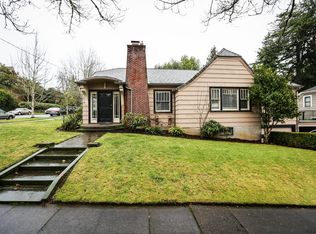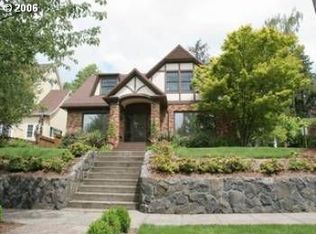Elegant & Stately, Light-Filled Dutch Colonial in Ideal University Location! $100k upscale remodel retains classic features-hardwoods, built-ins, French doors, fireplace. Updated kitchen w/ quartz counters, island, Wolf range. Main level bed/bath, spacious beds + office & updated bath upstairs. Finished lower lvl w/ utility, rec room, storage. Beautifully landscaped yard w/ covered porch, pergola & garden. New roof & gutters, furnace & a/c, appl's, floors, paint, etc. Ask agent for upgrade list.
This property is off market, which means it's not currently listed for sale or rent on Zillow. This may be different from what's available on other websites or public sources.


