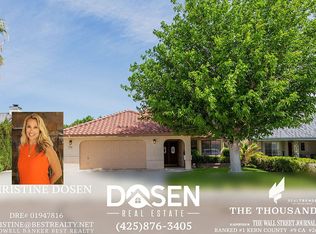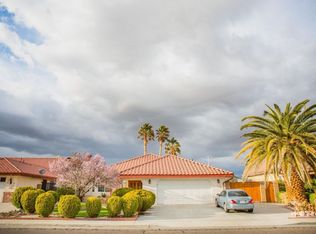Roses line the entrance to covered porch and double entry drs.Inside is tiled entry.Formal living rm has cathedral ceilings, window seat storage and recessed lighting. Large family room/dining area opens to kitchen:lighted potshelves border kitchen.'06 kitchen cabinets refinished,sealed burner gas range replaced;'09 dw replaced!MW hood,trashcompactor,lazy susan,tiled counter and breakfast bar.Family rm features rock fireplace floor to ceiling w/oak mantle and mirror; ceiling fan and track lit...
This property is off market, which means it's not currently listed for sale or rent on Zillow. This may be different from what's available on other websites or public sources.


