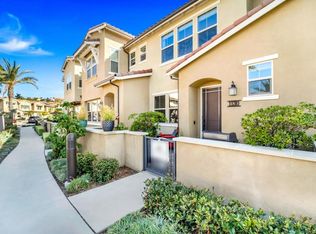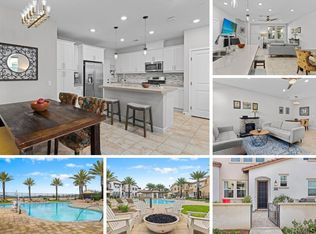Sold for $715,000
Listing Provided by:
Chelsea Almario DRE #02085060 619-261-9129,
Coldwell Banker West
Bought with: Auker Group
$715,000
1112 Delpy View Point, Vista, CA 92084
4beds
1,743sqft
Townhouse
Built in 2021
-- sqft lot
$762,500 Zestimate®
$410/sqft
$4,335 Estimated rent
Home value
$762,500
$724,000 - $801,000
$4,335/mo
Zestimate® history
Loading...
Owner options
Explore your selling options
What's special
Welcome to the biggest floor plan at The Peak at Delpy’s Corner! This end unit built in 2021, shares only 1 wall, showcases a ton of natural light (17 total windows) flowing into an open-concept living room with a modern kitchen, walk-in pantry, luxurious owner’s suite, upstairs laundry room, Solar, Tesla Wall charger, and two car bay garage. Super low maintenance front patio area with custom pavers and turf. All 4 bedrooms are upstairs along with 2 full bathrooms and a half bath downstairs. At the top of the stairs there is a small loft/landing area perfect for a home office set-up. Fully wired CAT5 internet and fiber throughout along with built-in wireless access points to provide strong internet coverage in EVERY room. Central A/C along with a whole house fan keeps temperatures perfect to your liking while saving energy. This house features a ton of upgrades! Including, Luxury Vinyl Plank and upgraded berber carpet throughout, marble tile backsplash in kitchen and bathrooms, soft close cabinets and drawers, smart front door, smart garage door, and tankless water heater with return lines to conserve water. In the garage you will find your own Tesla Wall Charger along with custom overhead garage storage and shelving. This complex is tucked away on top of a hill with a gate for safety and security. NO Mello Roos and lower than average HOA including pool, spa, charcoal bbqs, tot lot, and doggie waste pick up stations! Close to shopping, major freeways, schools, dining and entertainment options. Children will attend schools in the Vista Unified School District. This property is a PERFECT opportunity for first-time homebuyers and or those looking for a new home and a low maintenance and energy efficient lifestyle.
Zillow last checked: 8 hours ago
Listing updated: May 01, 2023 at 11:19am
Listing Provided by:
Chelsea Almario DRE #02085060 619-261-9129,
Coldwell Banker West
Bought with:
Kyla Pince, DRE #02070935
Auker Group
Drew Auker, DRE #01867075
Auker Group
Source: CRMLS,MLS#: PTP2301337 Originating MLS: California Regional MLS (North San Diego County & Pacific Southwest AORs)
Originating MLS: California Regional MLS (North San Diego County & Pacific Southwest AORs)
Facts & features
Interior
Bedrooms & bathrooms
- Bedrooms: 4
- Bathrooms: 3
- Full bathrooms: 2
- 1/2 bathrooms: 1
- Main level bathrooms: 1
Bedroom
- Features: All Bedrooms Up
Cooling
- Central Air
Appliances
- Included: Dryer, Washer
- Laundry: Laundry Room, Upper Level
Features
- All Bedrooms Up
- Has fireplace: No
- Fireplace features: None
- Common walls with other units/homes: 1 Common Wall
Interior area
- Total interior livable area: 1,743 sqft
Property
Parking
- Total spaces: 2
- Parking features: Garage - Attached
- Attached garage spaces: 2
Features
- Levels: Two
- Stories: 2
- Entry location: 1
- Pool features: Community, Association
- Has view: Yes
- View description: Mountain(s)
Details
- Parcel number: 1732504779
- Zoning: R-1:Single Fam-Res
- Special conditions: Standard
Construction
Type & style
- Home type: Townhouse
- Property subtype: Townhouse
- Attached to another structure: Yes
Condition
- Year built: 2021
Utilities & green energy
- Sewer: Public Sewer
- Water: Public
Community & neighborhood
Community
- Community features: Park, Pool
Location
- Region: Vista
HOA & financial
HOA
- Has HOA: Yes
- HOA fee: $340 monthly
- Amenities included: Barbecue, Picnic Area, Playground, Pool
- Association name: The Peak at Delpy’s Corner Community Association
- Association phone: 760-634-4700
Other
Other facts
- Listing terms: Cash,Conventional,FHA,VA Loan
Price history
| Date | Event | Price |
|---|---|---|
| 7/17/2025 | Listing removed | $4,400$3/sqft |
Source: Zillow Rentals Report a problem | ||
| 6/20/2025 | Listed for rent | $4,400$3/sqft |
Source: Zillow Rentals Report a problem | ||
| 4/18/2023 | Sold | $715,000+3.6%$410/sqft |
Source: | ||
| 3/29/2023 | Pending sale | $690,000$396/sqft |
Source: | ||
| 3/22/2023 | Listed for sale | $690,000$396/sqft |
Source: | ||
Public tax history
| Year | Property taxes | Tax assessment |
|---|---|---|
| 2025 | $9,105 +5.5% | $743,884 +2% |
| 2024 | $8,627 +22.4% | $729,299 +24.3% |
| 2023 | $7,048 -11.4% | $586,605 +2% |
Find assessor info on the county website
Neighborhood: 92084
Nearby schools
GreatSchools rating
- 3/10Monte Vista Elementary SchoolGrades: K-5Distance: 1.9 mi
- 6/10Roosevelt Middle SchoolGrades: 6-8Distance: 3.4 mi
- 5/10Vista High SchoolGrades: 9-12Distance: 1.1 mi
Get a cash offer in 3 minutes
Find out how much your home could sell for in as little as 3 minutes with a no-obligation cash offer.
Estimated market value
$762,500

