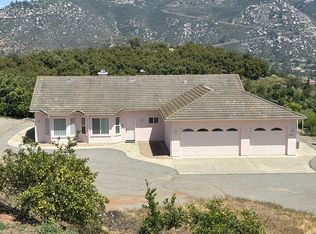Spacious, Upgraded End-Unit Townhome with Solar, Soaring Ceilings, and Designer Finishes in Gated Community
Welcome to the largest floor plan at The Peak at Delpy's Corner an immaculate end-unit townhome offering the perfect blend of space, privacy, and upscale living. Built in 2021 and sharing only one wall, this 4-bedroom, 2.5-bath home boasts soaring ceilings and 17 oversized windows, flooding the home with natural light and creating a bright, open atmosphere you'll love coming home to.
Property Highlights:
High Ceilings + Abundant Light: Dramatic ceiling height and expansive windows create an airy, modern vibe throughout the open-concept living area.
Chef-Inspired Kitchen: Marble tile backsplash, soft-close cabinets and drawers, walk-in pantry, and luxury finishes ideal for cooking and entertaining.
Upstairs Retreat: All four bedrooms are thoughtfully located upstairs, including a luxurious owner's suite and a fully remodeled half bath downstairs (completion prior to move-in).
Flexible Loft Space: Loft landing at the top of the stairs is perfect for a home office, reading nook, or tech station.
Work-from-Home Ready: Fully wired CAT5 and fiber optic internet with built-in wireless access points for strong connectivity in every room.
Comfort + Efficiency: Central A/C, whole house fan, and upgraded insulation keep your home cool while saving energy.
Green Living: Solar panels, tankless water heater with return lines, and smart-home systems (front door).
Storage + Style: Two-car garage with custom overhead storage, shelving, and a custom glass storm door at the entryway.
Low Maintenance Outdoor Living: Private front patio with custom pavers and turf perfect for morning coffee or weekend lounging.
Community Features:
Gated hilltop community with resort-style amenities: pool (must see), spa, tot lot, charcoal BBQs, and pet-friendly waste stations.
HOA fees paid by the property owner.
Located in the Vista Unified School District and close to freeways, schools, dining, shopping, and entertainment.
This home is perfect for discerning tenants seeking a modern, low-maintenance, high-tech lifestyle in a secure and quiet neighborhood. Act fast homes with this floor plan and these upgrades are rare and highly sought-after.
Townhouse for rent
Accepts Zillow applications
$5,200/mo
1112 Delpy View Point #1112, Vista, CA 92084
4beds
1,743sqft
Price is base rent and doesn't include required fees.
Townhouse
Available Tue Jul 1 2025
Cats, dogs OK
Central air
In unit laundry
Attached garage parking
Forced air, heat pump
What's special
Flexible loft spaceLuxury finishesChef-inspired kitchenOversized windowsUpstairs retreatPrivate front patioEnd-unit townhome
- 2 days
- on Zillow |
- -- |
- -- |
Travel times
Facts & features
Interior
Bedrooms & bathrooms
- Bedrooms: 4
- Bathrooms: 3
- Full bathrooms: 2
- 1/2 bathrooms: 1
Heating
- Forced Air, Heat Pump
Cooling
- Central Air
Appliances
- Included: Dishwasher, Dryer, Freezer, Microwave, Oven, Refrigerator, Washer
- Laundry: In Unit
Features
- Flooring: Carpet, Hardwood, Tile
Interior area
- Total interior livable area: 1,743 sqft
Property
Parking
- Parking features: Attached, Off Street
- Has attached garage: Yes
- Details: Contact manager
Features
- Exterior features: Heating system: Forced Air
Construction
Type & style
- Home type: Townhouse
- Property subtype: Townhouse
Building
Management
- Pets allowed: Yes
Community & HOA
Community
- Features: Pool
HOA
- Amenities included: Pool
Location
- Region: Vista
Financial & listing details
- Lease term: 1 Year
Price history
| Date | Event | Price |
|---|---|---|
| 5/15/2025 | Listed for rent | $5,200$3/sqft |
Source: Zillow Rentals | ||
Neighborhood: 92084
There are 2 available units in this apartment building
![[object Object]](https://photos.zillowstatic.com/fp/af23bace55cbc926a57f4243072a5db1-p_i.jpg)
