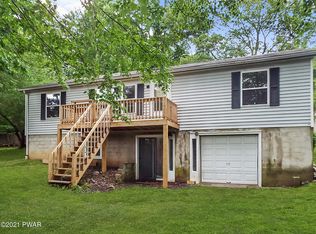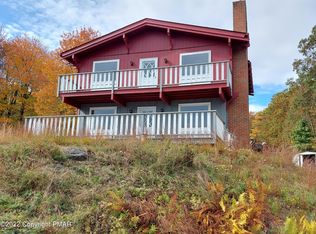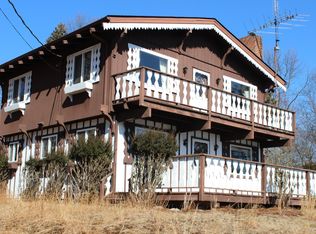Sold for $230,000 on 04/12/24
$230,000
1112 Delaware Ct W, Bushkill, PA 18324
3beds
2,200sqft
Residential, Single Family Residence
Built in 1987
0.4 Acres Lot
$258,800 Zestimate®
$105/sqft
$2,230 Estimated rent
Home value
$258,800
$233,000 - $287,000
$2,230/mo
Zestimate® history
Loading...
Owner options
Explore your selling options
What's special
This home features a character-filled wrap-around porch, ideal for relaxation and gatherings. Inside, enjoy spacious living areas, comfortable bedrooms, and ample storage. The property also includes a convenient storage shed. This home has 3 bedrooms along with 2 full bathrooms.Embrace the perfect blend of style and functionality in this inviting residence. Call today before it's too late; you don't want to miss this!!,
Zillow last checked: 8 hours ago
Listing updated: May 12, 2025 at 06:17am
Listed by:
The Deanna Mazzotta and Nadine Krisa Peckins Team,
Keller Williams Real Estate-Clarks Summit
Bought with:
Chelsea Aleksich, RS328668
Keller Williams RE Stroudsburg
Source: GSBR,MLS#: 235166
Facts & features
Interior
Bedrooms & bathrooms
- Bedrooms: 3
- Bathrooms: 2
- Full bathrooms: 2
Bedroom 1
- Area: 132 Square Feet
- Dimensions: 11 x 12
Bedroom 2
- Area: 144 Square Feet
- Dimensions: 12 x 12
Bedroom 3
- Area: 96 Square Feet
- Dimensions: 8 x 12
Bathroom 1
- Area: 55.2 Square Feet
- Dimensions: 8 x 6.9
Bathroom 2
- Area: 40 Square Feet
- Dimensions: 8 x 5
Bonus room
- Area: 117 Square Feet
- Dimensions: 13 x 9
Bonus room
- Area: 168 Square Feet
- Dimensions: 14 x 12
Dining room
- Area: 132 Square Feet
- Dimensions: 11 x 12
Family room
- Area: 340 Square Feet
- Dimensions: 17 x 20
Kitchen
- Area: 144 Square Feet
- Dimensions: 12 x 12
Living room
- Area: 206.4 Square Feet
- Dimensions: 16 x 12.9
Heating
- Baseboard, Wood Stove, Hot Water, Oil, Electric
Cooling
- Ceiling Fan(s), Wall Unit(s), Central Air
Appliances
- Included: Dishwasher, Refrigerator, Electric Range, Electric Oven
Features
- Flooring: Tile, Wood
- Basement: Finished,Walk-Out Access,Full
- Attic: Attic Storage,Pull Down Stairs
- Has fireplace: No
Interior area
- Total structure area: 2,200
- Total interior livable area: 2,200 sqft
- Finished area above ground: 1,100
- Finished area below ground: 1,100
Property
Parking
- Parking features: Asphalt, Off Street, Paved
Features
- Levels: One
- Stories: 1
- Patio & porch: Deck
- Exterior features: Storage
- Frontage length: 39.00
Lot
- Size: 0.40 Acres
- Dimensions: 39 x 173 x 38 x 144 x 149
- Features: Level, Wooded
Details
- Additional structures: Shed(s)
- Parcel number: 194.030184
- Zoning: R1
- Zoning description: Residential
Construction
Type & style
- Home type: SingleFamily
- Architectural style: Ranch
- Property subtype: Residential, Single Family Residence
Materials
- Vinyl Siding
- Foundation: Concrete Perimeter
- Roof: Asphalt,Fiberglass
Condition
- New construction: No
- Year built: 1987
Utilities & green energy
- Electric: Circuit Breakers
- Sewer: Septic Tank
- Water: Public, Well
- Utilities for property: Sewer Connected
Community & neighborhood
Community
- Community features: Other
Location
- Region: Bushkill
- Subdivision: Pine Ridge
Other
Other facts
- Listing terms: Cash,Conventional
- Road surface type: Paved
Price history
| Date | Event | Price |
|---|---|---|
| 4/12/2024 | Sold | $230,000-3%$105/sqft |
Source: | ||
| 3/13/2024 | Pending sale | $237,000$108/sqft |
Source: | ||
| 2/17/2024 | Price change | $237,000-5.2%$108/sqft |
Source: | ||
| 11/29/2023 | Listed for sale | $250,000$114/sqft |
Source: | ||
Public tax history
| Year | Property taxes | Tax assessment |
|---|---|---|
| 2025 | $3,960 +1.6% | $24,140 |
| 2024 | $3,899 +1.5% | $24,140 |
| 2023 | $3,840 +3.2% | $24,140 |
Find assessor info on the county website
Neighborhood: 18324
Nearby schools
GreatSchools rating
- 6/10Bushkill El SchoolGrades: K-5Distance: 3.4 mi
- 3/10Lehman Intermediate SchoolGrades: 6-8Distance: 3.7 mi
- 3/10East Stroudsburg Senior High School NorthGrades: 9-12Distance: 3.8 mi

Get pre-qualified for a loan
At Zillow Home Loans, we can pre-qualify you in as little as 5 minutes with no impact to your credit score.An equal housing lender. NMLS #10287.
Sell for more on Zillow
Get a free Zillow Showcase℠ listing and you could sell for .
$258,800
2% more+ $5,176
With Zillow Showcase(estimated)
$263,976

