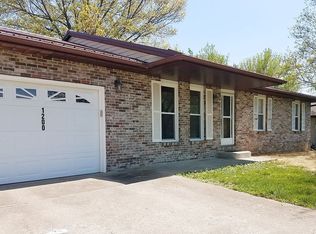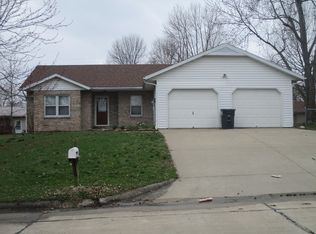Sold on 09/07/23
Street View
Price Unknown
1112 Cote Sans Dessein Rd, Fulton, MO 65251
3beds
1,134sqft
Single Family Residence
Built in 1986
0.25 Acres Lot
$185,400 Zestimate®
$--/sqft
$1,328 Estimated rent
Home value
$185,400
$176,000 - $195,000
$1,328/mo
Zestimate® history
Loading...
Owner options
Explore your selling options
What's special
UPDATED RANCH ON UNFINISHED BASEMENT...STUBBED FOR 2ND FULL BATH! IMMACULATE CONDITION. NEWER ROOF, NEWER INTERIOR PAINT, NEWER LAMINATE FLOORS THROUGHOUT...NO CARPET! UPDATED COUNTERTOPS & NEWER WATER HEATER. FIRE PIT IN FENCED BACKYARD & STORAGE SHED. MAINTENANCE FREE EXTERIOR. HALL BATH HAS DOOR TO MASTER BEDROOM. ALL APPLIANCES CONVEY INCLUDING WASHER & DRYER. MOVE-IN READY!
Zillow last checked: 8 hours ago
Listing updated: September 04, 2024 at 08:45pm
Listed by:
Vicky Shy 573-424-2200,
REMAX Boone Realty 573-442-6121,
Karla Snider 573-268-6511,
REMAX Boone Realty
Bought with:
Felicia Attebery, 2016033382
Weichert, Realtors - House of Brokers
Source: CBORMLS,MLS#: 415391
Facts & features
Interior
Bedrooms & bathrooms
- Bedrooms: 3
- Bathrooms: 1
- Full bathrooms: 1
Primary bedroom
- Level: Main
- Area: 136.53
- Dimensions: 12.3 x 11.1
Bedroom 2
- Level: Main
- Area: 91
- Dimensions: 10 x 9.1
Bedroom 3
- Level: Main
- Area: 81
- Dimensions: 9 x 9
Half bathroom
- Description: FULL BATH OPENS TO HALL & MASTER BEDROOM
- Level: Main
- Area: 57
- Dimensions: 11.4 x 5
Dining room
- Level: Main
- Area: 88.14
- Dimensions: 11.3 x 7.8
Kitchen
- Level: Main
- Area: 192.1
- Dimensions: 17 x 11.3
Living room
- Level: Main
- Area: 185.6
- Dimensions: 16 x 11.6
Heating
- Forced Air, Electric
Cooling
- Central Electric
Appliances
- Laundry: Washer/Dryer Hookup
Features
- High Speed Internet, Tub/Shower, Eat-in Kitchen, Kit/Din Combo, Cabinets-Custom Blt, Laminate Counters, Wood Cabinets
- Flooring: Concrete, Laminate
- Doors: Storm Door(s)
- Windows: Some Window Treatments
- Has basement: Yes
- Has fireplace: No
Interior area
- Total structure area: 1,134
- Total interior livable area: 1,134 sqft
- Finished area below ground: 0
Property
Parking
- Parking features: No Garage
- Has uncovered spaces: Yes
Features
- Patio & porch: Concrete, Deck, Front Porch, Side Porch
- Fencing: Back Yard,Chain Link
Lot
- Size: 0.25 Acres
- Dimensions: 80 x 135
- Features: Level
Details
- Additional structures: Lawn/Storage Shed
- Parcel number: 1304020.0030002004.007
- Zoning description: R-S Single Family Residential
Construction
Type & style
- Home type: SingleFamily
- Architectural style: Ranch
- Property subtype: Single Family Residence
Materials
- Foundation: Concrete Perimeter
- Roof: ArchitecturalShingle
Condition
- Year built: 1986
Details
- Builder name: Huey
Utilities & green energy
- Electric: City
- Sewer: City
- Water: Public
- Utilities for property: Trash-City
Community & neighborhood
Security
- Security features: Smoke Detector(s)
Location
- Region: Fulton
- Subdivision: Fulton
Other
Other facts
- Road surface type: Paved
Price history
| Date | Event | Price |
|---|---|---|
| 4/23/2025 | Listing removed | $1,275$1/sqft |
Source: Zillow Rentals Report a problem | ||
| 3/3/2025 | Listed for rent | $1,275+2%$1/sqft |
Source: Zillow Rentals Report a problem | ||
| 5/5/2024 | Listing removed | -- |
Source: Zillow Rentals Report a problem | ||
| 4/10/2024 | Listed for rent | $1,250$1/sqft |
Source: Zillow Rentals Report a problem | ||
| 9/7/2023 | Sold | -- |
Source: | ||
Public tax history
| Year | Property taxes | Tax assessment |
|---|---|---|
| 2024 | $1,002 +0.5% | $16,199 |
| 2023 | $997 +3% | $16,199 +3% |
| 2022 | $968 +0.1% | $15,724 |
Find assessor info on the county website
Neighborhood: 65251
Nearby schools
GreatSchools rating
- 8/10Bartley Elementary SchoolGrades: K-5Distance: 0.6 mi
- 3/10Fulton Middle SchoolGrades: 6-8Distance: 2 mi
- 3/10Fulton Sr. High SchoolGrades: 9-12Distance: 3 mi
Schools provided by the listing agent
- Elementary: Fulton
- Middle: Fulton
- High: Fulton
Source: CBORMLS. This data may not be complete. We recommend contacting the local school district to confirm school assignments for this home.

