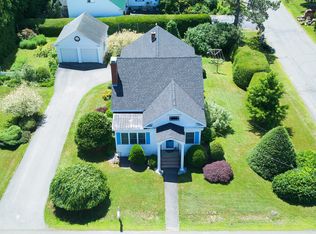Spacious, bright and charming 4-5 bedroom cape on 1.73 acres. This beautiful home has it all. Large open eat-in-kitchen, custom shaker style with island and window seat, 1st floor master suite with sitting room, tiled shower, separate jet tub, atrium doors leading to a 14x14 deck overlooking a spectacular backyard with an in-ground pool, beautiful wooded area for wonderful walks through the woods, 3 baths, family room w/woodstove on brick hearth, French doors, 2 car detached garage. Close to shopping, choice of high schools.
This property is off market, which means it's not currently listed for sale or rent on Zillow. This may be different from what's available on other websites or public sources.

