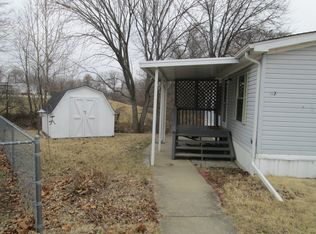Location, location, location* The Value Is In The Ground & Not The House* A Land Developer Had This Property Tied Up For Almost 2 Years* Back On The Market For Sale, This Is A Full Brick Ranch home located on 5.358 acres on Bryan Road in Unincorporated St. Charles County with 3 bedrooms, 3 full baths, main floor laundry room, wood burning fireplace, walkout basement & a 2 car rear entry oversize garage* Property is zoned Residential at this time but most likely could be zoned Commercial* Home Would Need To Be Completely Rehabbed If You're Planning On Living On Site* Great location and less then 2 minutes from Highway 70*
This property is off market, which means it's not currently listed for sale or rent on Zillow. This may be different from what's available on other websites or public sources.
