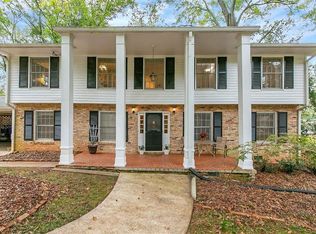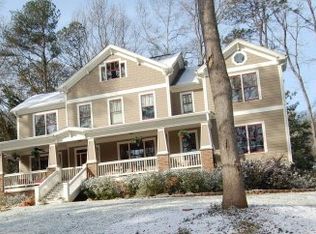Charming Mid-Century Ranch on a gorgeous lot with lots to offer! From the great curb appeal showcasing a nicely landscaped lot to the nice floor plan and perfect basement you won't find many of these! Classic entrance hall to open living room with hardwoods and plantation shutters you can enjoy the dining room open feel. The spacious family room is versatile and opens to a nice deck w/back yard view. MCM original yellow bath, update master bath and three nice bedrooms over a great basement (walk down or drive around access) to 4th BR or rec room and work shop.
This property is off market, which means it's not currently listed for sale or rent on Zillow. This may be different from what's available on other websites or public sources.

