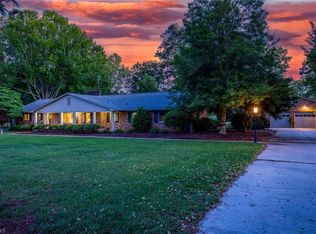Sold for $321,200
$321,200
1112 Briarcliff Rd, Burlington, NC 27215
3beds
1,924sqft
Stick/Site Built, Residential, Single Family Residence
Built in 1959
0.71 Acres Lot
$345,300 Zestimate®
$--/sqft
$1,720 Estimated rent
Home value
$345,300
$328,000 - $363,000
$1,720/mo
Zestimate® history
Loading...
Owner options
Explore your selling options
What's special
Well maintained brick ranch on a .71 acre huge city lot with great outside spaces. Included is a fenced area, storage/barn, lots of parking options and a great play space. Inside is move-in ready with two fireplaces and three living spaces, including a living room, den, and rec. room. The breakfast room and kitchen have beautiful painted wood paneling, granite countertops, and original wood floors. Don't sleep on this three bedroom two bath brick ranch in West Burlington.
Zillow last checked: 8 hours ago
Listing updated: April 11, 2024 at 08:45am
Listed by:
David Carter 336-227-3666,
Howard Hanna Allen Tate - Burlington
Bought with:
Chris Sweat, 338823
Keller Williams Central
Source: Triad MLS,MLS#: 1098323 Originating MLS: Greensboro
Originating MLS: Greensboro
Facts & features
Interior
Bedrooms & bathrooms
- Bedrooms: 3
- Bathrooms: 2
- Full bathrooms: 2
- Main level bathrooms: 2
Primary bedroom
- Level: Main
- Dimensions: 14.42 x 11.42
Bedroom 2
- Level: Main
- Dimensions: 12.5 x 10.5
Bedroom 3
- Level: Main
- Dimensions: 12.5 x 9.7
Breakfast
- Level: Main
- Dimensions: 10 x 10
Den
- Level: Main
- Dimensions: 15 x 11
Kitchen
- Level: Main
- Dimensions: 11.5 x 11
Laundry
- Level: Main
- Dimensions: 11 x 8
Living room
- Level: Main
- Dimensions: 19 x 11
Recreation room
- Level: Main
- Dimensions: 22 x 11
Heating
- Forced Air, Natural Gas
Cooling
- Central Air
Appliances
- Included: Built-In Refrigerator, Cooktop, Dishwasher, Range Hood, Electric Water Heater
- Laundry: Dryer Connection, Main Level, Washer Hookup
Features
- Ceiling Fan(s)
- Flooring: Carpet, Wood
- Basement: Crawl Space
- Attic: Pull Down Stairs
- Number of fireplaces: 2
- Fireplace features: Den, Living Room
Interior area
- Total structure area: 1,924
- Total interior livable area: 1,924 sqft
- Finished area above ground: 1,924
Property
Parking
- Parking features: Driveway
- Has uncovered spaces: Yes
Features
- Levels: One
- Stories: 1
- Patio & porch: Porch
- Exterior features: Garden
- Pool features: None
- Fencing: Fenced
Lot
- Size: 0.71 Acres
- Features: Not in Flood Zone
Details
- Additional structures: Storage
- Parcel number: 116161
- Zoning: SFR
- Special conditions: Owner Sale
Construction
Type & style
- Home type: SingleFamily
- Architectural style: Ranch
- Property subtype: Stick/Site Built, Residential, Single Family Residence
Materials
- Brick
Condition
- Year built: 1959
Utilities & green energy
- Sewer: Public Sewer
- Water: Public
Community & neighborhood
Location
- Region: Burlington
Other
Other facts
- Listing agreement: Exclusive Right To Sell
- Listing terms: Cash,Conventional
Price history
| Date | Event | Price |
|---|---|---|
| 4/13/2023 | Sold | $321,200+2% |
Source: | ||
| 3/17/2023 | Pending sale | $315,000 |
Source: | ||
| 3/17/2023 | Listed for sale | $315,000 |
Source: | ||
| 3/6/2023 | Pending sale | $315,000 |
Source: | ||
| 3/3/2023 | Listed for sale | $315,000+86.4% |
Source: | ||
Public tax history
| Year | Property taxes | Tax assessment |
|---|---|---|
| 2024 | $1,398 +8.6% | $298,183 |
| 2023 | $1,288 +22.5% | $298,183 +84.3% |
| 2022 | $1,052 -1.5% | $161,822 |
Find assessor info on the county website
Neighborhood: 27215
Nearby schools
GreatSchools rating
- 7/10Marvin B Smith ElementaryGrades: PK-5Distance: 1.3 mi
- 2/10Turrentine MiddleGrades: 6-8Distance: 1.1 mi
- 4/10Walter M Williams HighGrades: 9-12Distance: 1.7 mi
Schools provided by the listing agent
- Elementary: Smith
- Middle: Turrentine
- High: Williams
Source: Triad MLS. This data may not be complete. We recommend contacting the local school district to confirm school assignments for this home.
Get a cash offer in 3 minutes
Find out how much your home could sell for in as little as 3 minutes with a no-obligation cash offer.
Estimated market value
$345,300
