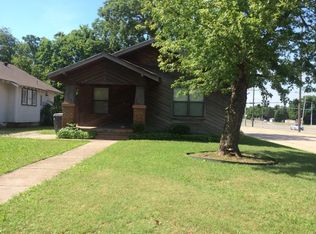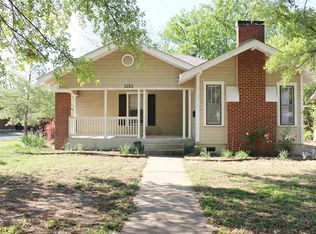Sold for $154,000 on 09/05/25
$154,000
1112 Bixby St, Ardmore, OK 73401
2beds
1,358sqft
Single Family Residence
Built in 1935
6,969.6 Square Feet Lot
$153,700 Zestimate®
$113/sqft
$-- Estimated rent
Home value
$153,700
Estimated sales range
Not available
Not available
Zestimate® history
Loading...
Owner options
Explore your selling options
What's special
CHARMING SW BUNGALOW! Freshly painted with granite in baths and kitchen, recent vinyl plank flooring. Nice sized fenced backyard, Large formal dining room, two full baths with laundry area. SELLER IS INSTALLING KITCHEN STOVE, DISHWASHER AND VENT-A HOOD.
Zillow last checked: 8 hours ago
Listing updated: September 08, 2025 at 08:27am
Listed by:
Claudia Kittrell 580-220-9800,
Claudia & Carolyn Realty Group
Bought with:
Melissa Cathey, 170751
American Dream Realty
Source: MLS Technology, Inc.,MLS#: 2509786 Originating MLS: MLS Technology
Originating MLS: MLS Technology
Facts & features
Interior
Bedrooms & bathrooms
- Bedrooms: 2
- Bathrooms: 2
- Full bathrooms: 2
Heating
- Central, Electric
Cooling
- Central Air
Appliances
- Included: Electric Water Heater
Features
- Granite Counters, Other
- Flooring: Vinyl
- Windows: Aluminum Frames, Vinyl
- Basement: Crawl Space
- Has fireplace: No
Interior area
- Total structure area: 1,358
- Total interior livable area: 1,358 sqft
Property
Parking
- Total spaces: 1
- Parking features: Attached, Garage
- Attached garage spaces: 1
Features
- Levels: One
- Stories: 1
- Patio & porch: Covered, Porch
- Exterior features: Other
- Pool features: None
- Fencing: Chain Link
Lot
- Size: 6,969 sqft
- Features: Mature Trees
Details
- Additional structures: Other
- Parcel number: 079500005002000100
Construction
Type & style
- Home type: SingleFamily
- Architectural style: Bungalow
- Property subtype: Single Family Residence
Materials
- Vinyl Siding, Wood Frame
- Foundation: Crawlspace
- Roof: Asphalt,Fiberglass
Condition
- Year built: 1935
Utilities & green energy
- Sewer: Public Sewer
- Water: Public
- Utilities for property: Electricity Available, Water Available
Community & neighborhood
Security
- Security features: No Safety Shelter
Location
- Region: Ardmore
- Subdivision: Mclish Place
Other
Other facts
- Listing terms: Conventional,FHA
Price history
| Date | Event | Price |
|---|---|---|
| 9/5/2025 | Sold | $154,000$113/sqft |
Source: | ||
| 7/28/2025 | Pending sale | $154,000$113/sqft |
Source: | ||
| 7/14/2025 | Price change | $154,000-3.1%$113/sqft |
Source: | ||
| 5/8/2025 | Listed for sale | $159,000$117/sqft |
Source: | ||
| 5/2/2025 | Pending sale | $159,000$117/sqft |
Source: | ||
Public tax history
Tax history is unavailable.
Neighborhood: 73401
Nearby schools
GreatSchools rating
- 5/10Lincoln Elementary SchoolGrades: 1-5Distance: 0.4 mi
- 3/10Ardmore Middle SchoolGrades: 7-8Distance: 2.4 mi
- 3/10Ardmore High SchoolGrades: 9-12Distance: 2.3 mi
Schools provided by the listing agent
- Elementary: Lincoln
- Middle: Ardmore
- High: Ardmore
- District: Ardmore - Sch Dist (AD2)
Source: MLS Technology, Inc.. This data may not be complete. We recommend contacting the local school district to confirm school assignments for this home.

Get pre-qualified for a loan
At Zillow Home Loans, we can pre-qualify you in as little as 5 minutes with no impact to your credit score.An equal housing lender. NMLS #10287.

